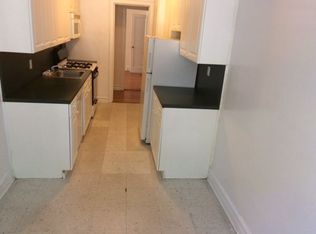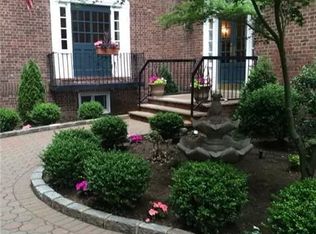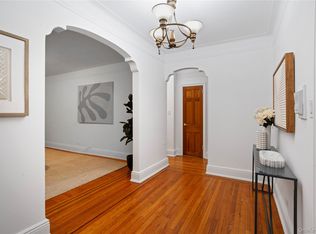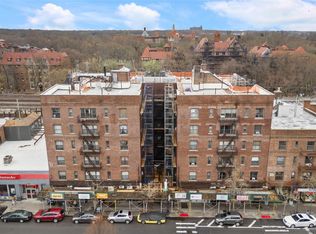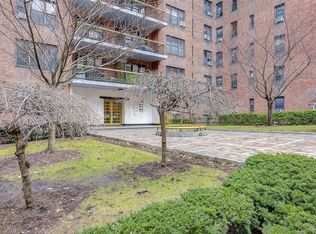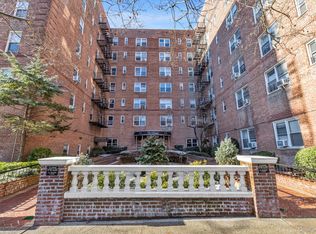This gorgeous well appointed approximately 950square foot apartment has a very large bedroom and living-room, high ceilings, and original oak flooring, in the gorgeous Wakefield. The entryway with coat closet, leads to huge foyer, and then to a brand new large eat-in-kitchen with all contemporary appliances, and has a dedicated space for a small dining table and chairs.
The magnificent sized LR has two large windows and beautiful sconce lighting, and is impressive in its scale and simple elegance.
The residential portion of the apartment is separated from the living section, by a hallway with a bathroom and multiple closets. There is a surprisingly spacious bedroom adjacent to the hallway, with two closets and two very large windows.
The bedroom are exceptionally large, with large closets and two large brand new windows.
***No Board approval required for purchase***
For sale
$445,000
11007 73rd Road #4D, Forest Hills, NY 11375
1beds
950sqft
Stock Cooperative, Residential
Built in 1933
-- sqft lot
$-- Zestimate®
$468/sqft
$-- HOA
What's special
Contemporary appliancesSurprisingly spacious bedroomHigh ceilingsMultiple closetsBeautiful sconce lightingOriginal oak flooringTwo large windows
- 230 days |
- 156 |
- 8 |
Zillow last checked: 8 hours ago
Listing updated: June 06, 2025 at 02:03am
Listing by:
Chartwell Forest Hills Realty 646-208-5182,
Edward M. Azrilyan
Source: OneKey® MLS,MLS#: 874037
Tour with a local agent
Facts & features
Interior
Bedrooms & bathrooms
- Bedrooms: 1
- Bathrooms: 1
- Full bathrooms: 1
Heating
- Steam
Cooling
- Wall/Window Unit(s)
Appliances
- Included: Stainless Steel Appliance(s)
Features
- First Floor Bedroom, First Floor Full Bath, Ceiling Fan(s), Entrance Foyer, Quartz/Quartzite Counters
- Flooring: Hardwood
- Basement: Common
Interior area
- Total structure area: 950
- Total interior livable area: 950 sqft
Property
Lot
- Size: 0.54 Acres
Details
- Parcel number: 032920036
- Special conditions: None
Construction
Type & style
- Home type: Cooperative
- Architectural style: Other
- Property subtype: Stock Cooperative, Residential
- Attached to another structure: Yes
Materials
- Brick
Condition
- Updated/Remodeled
- Year built: 1933
Utilities & green energy
- Sewer: Public Sewer
- Water: Public
- Utilities for property: Natural Gas Connected
Community & HOA
HOA
- Has HOA: No
- HOA name: ORSID
Location
- Region: Flushing
Financial & listing details
- Price per square foot: $468/sqft
- Tax assessed value: $7,358,000
- Annual tax amount: $394,179
- Date on market: 6/5/2025
- Cumulative days on market: 177 days
- Listing agreement: Exclusive Right To Sell
- Electric utility on property: Yes
Estimated market value
Not available
Estimated sales range
Not available
Not available
Price history
Price history
| Date | Event | Price |
|---|---|---|
| 6/5/2025 | Listed for sale | $445,000$468/sqft |
Source: | ||
Public tax history
Public tax history
| Year | Property taxes | Tax assessment |
|---|---|---|
| 2020 | -- | -- |
| 2019 | -- | -- |
| 2018 | $394,179 | $3,125,430 +5.2% |
Find assessor info on the county website
BuyAbility℠ payment
Estimated monthly payment
Boost your down payment with 6% savings match
Earn up to a 6% match & get a competitive APY with a *. Zillow has partnered with to help get you home faster.
Learn more*Terms apply. Match provided by Foyer. Account offered by Pacific West Bank, Member FDIC.Climate risks
Neighborhood: Forest Hills
Nearby schools
GreatSchools rating
- 9/10Ps 101 School In The GardensGrades: PK-5Distance: 0.3 mi
- 6/10Jhs 190 Russell SageGrades: 6-8Distance: 0.7 mi
- 3/10Hillcrest High SchoolGrades: 9-12Distance: 2 mi
Schools provided by the listing agent
- Elementary: Ps 101 School In The Gardens
- High: Contact Agent
Source: OneKey® MLS. This data may not be complete. We recommend contacting the local school district to confirm school assignments for this home.
