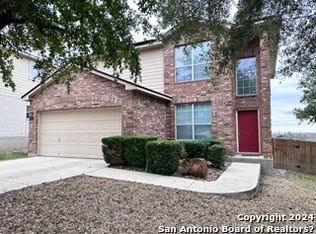Step into this inviting 3-bedroom, 2.5-bathroom home designed for easy living and everyday comfort. The layout features all bedrooms conveniently located upstairs, offering added privacy and separation from the main living areas.
The interior showcases a blend of plush carpet and easy-to-clean ceramic tile flooring. The spacious kitchen comes fully equipped with a refrigerator, electric stove, microwave, dishwasher and pantry everything you need for effortless meal prep and entertaining.
Enjoy year-round comfort with central HVAC and a programmable thermostat. The primary suite includes a private ensuite bathroom, providing a personal retreat at the end of the day. The laundry room offers washer and dryer hookups for added convenience.
Step outside into a fenced backyard with gutters and plenty of space to unwind or entertain. The 2-car garage includes a door opener for easy access and secure parking.
This home is part of a vibrant community packed with amenities including a pool, kiddie pool, basketball court, playground, picnic area, jogging and walking trail and a barbecue area. Located near shopping and other local conveniences, this property offers both comfort and accessibility.
" ""RESIDENT BENEFIT PACKAGE"" ($50/Month)*Renters Insurance Recommended*PET APPS $30 with credit card/debit payment per profile or $25 by ACH per profile. *some marketing photos may be virtually staged images*
Experience seamless utility setup with our complimentary concierge service, Citizen Home Solutions! Say goodbye to the hassle of contacting multiple utility providers with just one phone call; our team will ensure all your utilities are connected for a smooth move-in process. Enjoy the convenience and peace of mind knowing that your essential services are taken care of effortlessly.
All information in this marketing material is deemed reliable but is not guaranteed. Prospective tenants are advised to independently verify all information, including property features, availability, and lease terms, to their satisfaction.
Tenant Agent Compensation: $300"All Bedrooms Upstairs
Chandelier
Double Pane Windows
Electric Water Heater
Garage Door Opener
Glass Cooktop
Half Bath
Has Gutters
High Speed Internet
Ice Maker Connection
Jogging Trail
Kiddie Pool
Kitchen
Level
Living/Dining Room Combo
Near Shopping
Picnic Area
Pool
Privacy Fence
Programmable Thermostat
Smoke Alarm(s)
Stove/Range
Vent Fan
Walking Trail
House for rent
$1,740/mo
11006 Stagwood Pass, San Antonio, TX 78254
3beds
1,582sqft
Price is base rent and doesn't include required fees.
Single family residence
Available now
Cats, dogs OK
Central air, ceiling fan
Hookups laundry
2 Attached garage spaces parking
Electric
What's special
Privacy fenceElectric stovePlush carpetGarage door openerCentral hvacPrivate ensuite bathroomFenced backyard
- 33 days
- on Zillow |
- -- |
- -- |
Travel times
Facts & features
Interior
Bedrooms & bathrooms
- Bedrooms: 3
- Bathrooms: 3
- Full bathrooms: 2
- 1/2 bathrooms: 1
Heating
- Electric
Cooling
- Central Air, Ceiling Fan
Appliances
- Included: Dishwasher, Disposal, Microwave, Refrigerator, WD Hookup
- Laundry: Hookups
Features
- Ceiling Fan(s), WD Hookup
- Attic: Yes
Interior area
- Total interior livable area: 1,582 sqft
Property
Parking
- Total spaces: 2
- Parking features: Attached, Garage
- Has attached garage: Yes
- Details: Contact manager
Features
- Patio & porch: Patio
- Exterior features: Barbecue
Details
- Parcel number: 235168
Construction
Type & style
- Home type: SingleFamily
- Property subtype: Single Family Residence
Utilities & green energy
- Utilities for property: Cable Available
Community & HOA
Location
- Region: San Antonio
Financial & listing details
- Lease term: Contact For Details
Price history
| Date | Event | Price |
|---|---|---|
| 4/17/2025 | Listed for rent | $1,740$1/sqft |
Source: Zillow Rentals | ||
| 9/11/2015 | Sold | -- |
Source: Agent Provided | ||
| 8/4/2015 | Price change | $134,900-1.5%$85/sqft |
Source: RE/MAX Associates #1123884 | ||
| 7/22/2015 | Price change | $137,000-2.1%$87/sqft |
Source: RE/MAX Associates #1123884 | ||
| 6/30/2015 | Listed for sale | $140,000$88/sqft |
Source: RE/MAX Associates #1123884 | ||
![[object Object]](https://photos.zillowstatic.com/fp/328b59b85e9c86584efc50a2113fbef3-p_i.jpg)
