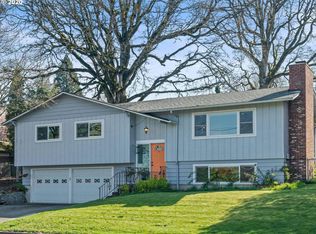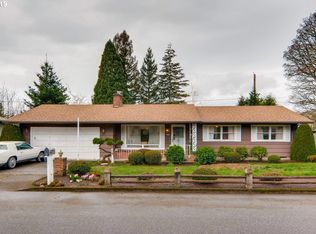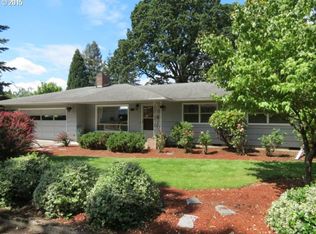Sold
$599,900
11006 SW 60th Ave, Portland, OR 97219
4beds
1,834sqft
Residential, Single Family Residence
Built in 1973
7,840.8 Square Feet Lot
$583,000 Zestimate®
$327/sqft
$3,118 Estimated rent
Home value
$583,000
$542,000 - $630,000
$3,118/mo
Zestimate® history
Loading...
Owner options
Explore your selling options
What's special
This one-level home is in pristine condition and is situated in a private setting. Outside amenities include real wood siding, composite roof, fenced yard, expansive deck, hot tub and tool shed. Inside amenities include large rooms, gas fireplace, real hardwood floors, built-in features, skylights and ceiling fans. 4th bedroom is non-conforming (needs a closet), but could be perfect for 2 office spaces. All kitchen appliances + washer/dryer stay with the home. Two car garage + additional parking off the side for the garage for an RV. New sewer line installed in 2021. Crawlspace trenched & new vapor barrier installed in Jan 2025 by M Leon Construction. Roof repairs done in Jan 2025 and a 3 year roof certificate is provided to a buyer. This home is move-in ready!!
Zillow last checked: 8 hours ago
Listing updated: February 07, 2025 at 08:02am
Listed by:
Steve White 503-407-3767,
RE/MAX Equity Group
Bought with:
Todd Peres, 201206000
Debbie Thomas Real Estate, Inc
Source: RMLS (OR),MLS#: 24429141
Facts & features
Interior
Bedrooms & bathrooms
- Bedrooms: 4
- Bathrooms: 2
- Full bathrooms: 2
- Main level bathrooms: 2
Primary bedroom
- Features: Bathroom, Ceiling Fan, Walkin Closet, Wallto Wall Carpet
- Level: Main
- Area: 165
- Dimensions: 15 x 11
Bedroom 2
- Features: Skylight, Closet, Wallto Wall Carpet
- Level: Main
- Area: 144
- Dimensions: 12 x 12
Bedroom 3
- Features: Skylight, Closet, Wallto Wall Carpet
- Level: Main
- Area: 132
- Dimensions: 12 x 11
Bedroom 4
- Features: Wallto Wall Carpet
- Level: Main
- Area: 110
- Dimensions: 11 x 10
Dining room
- Features: Builtin Features, Deck, Hardwood Floors, Sliding Doors
- Level: Main
- Area: 156
- Dimensions: 13 x 12
Kitchen
- Features: Builtin Range, Dishwasher, Disposal, Hardwood Floors, Island, Microwave, Pantry, Builtin Oven, Free Standing Refrigerator
- Level: Main
- Area: 192
- Width: 12
Living room
- Features: Ceiling Fan, Fireplace, Wallto Wall Carpet
- Level: Main
- Area: 221
- Dimensions: 17 x 13
Heating
- Forced Air, Fireplace(s)
Cooling
- Central Air
Appliances
- Included: Built In Oven, Built-In Range, Dishwasher, Disposal, Free-Standing Refrigerator, Microwave, Washer/Dryer, Gas Water Heater
- Laundry: Laundry Room
Features
- Ceiling Fan(s), Built-in Features, Sink, Closet, Kitchen Island, Pantry, Bathroom, Walk-In Closet(s)
- Flooring: Hardwood, Vinyl, Wall to Wall Carpet
- Doors: Sliding Doors
- Windows: Vinyl Frames, Skylight(s)
- Basement: Crawl Space
- Number of fireplaces: 1
- Fireplace features: Gas
Interior area
- Total structure area: 1,834
- Total interior livable area: 1,834 sqft
Property
Parking
- Total spaces: 2
- Parking features: Driveway, On Street, RV Access/Parking, Garage Door Opener, Attached
- Attached garage spaces: 2
- Has uncovered spaces: Yes
Accessibility
- Accessibility features: Main Floor Bedroom Bath, One Level, Utility Room On Main, Accessibility
Features
- Levels: One
- Stories: 1
- Patio & porch: Covered Deck, Deck
- Exterior features: Yard
- Has spa: Yes
- Spa features: Free Standing Hot Tub
- Fencing: Fenced
- Has view: Yes
- View description: Trees/Woods
Lot
- Size: 7,840 sqft
- Dimensions: 7,920 SF Lot
- Features: Gentle Sloping, Level, Trees, SqFt 7000 to 9999
Details
- Additional structures: RVParking, ToolShed
- Parcel number: R273899
- Zoning: R7
Construction
Type & style
- Home type: SingleFamily
- Architectural style: Ranch
- Property subtype: Residential, Single Family Residence
Materials
- T111 Siding, Wood Siding
- Roof: Composition
Condition
- Resale
- New construction: No
- Year built: 1973
Utilities & green energy
- Gas: Gas
- Sewer: Public Sewer
- Water: Public
Community & neighborhood
Location
- Region: Portland
Other
Other facts
- Listing terms: Cash,Conventional,FHA
- Road surface type: Concrete, Paved
Price history
| Date | Event | Price |
|---|---|---|
| 2/7/2025 | Sold | $599,900$327/sqft |
Source: | ||
| 1/8/2025 | Pending sale | $599,900$327/sqft |
Source: | ||
| 1/2/2025 | Listed for sale | $599,900$327/sqft |
Source: | ||
| 12/23/2024 | Pending sale | $599,900$327/sqft |
Source: | ||
| 11/23/2024 | Listed for sale | $599,900+9.1%$327/sqft |
Source: | ||
Public tax history
| Year | Property taxes | Tax assessment |
|---|---|---|
| 2025 | $9,641 +3.7% | $358,140 +3% |
| 2024 | $9,294 +4% | $347,710 +3% |
| 2023 | $8,937 +2.2% | $337,590 +3% |
Find assessor info on the county website
Neighborhood: Ashcreek
Nearby schools
GreatSchools rating
- 8/10Markham Elementary SchoolGrades: K-5Distance: 0.7 mi
- 8/10Jackson Middle SchoolGrades: 6-8Distance: 1.2 mi
- 8/10Ida B. Wells-Barnett High SchoolGrades: 9-12Distance: 3.2 mi
Schools provided by the listing agent
- Elementary: Markham
- Middle: Jackson
- High: Ida B Wells
Source: RMLS (OR). This data may not be complete. We recommend contacting the local school district to confirm school assignments for this home.
Get a cash offer in 3 minutes
Find out how much your home could sell for in as little as 3 minutes with a no-obligation cash offer.
Estimated market value
$583,000
Get a cash offer in 3 minutes
Find out how much your home could sell for in as little as 3 minutes with a no-obligation cash offer.
Estimated market value
$583,000


