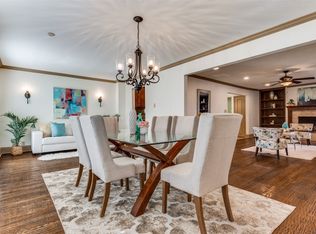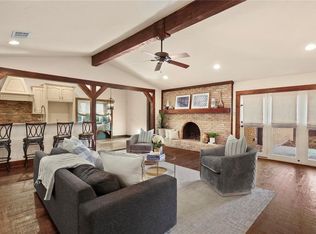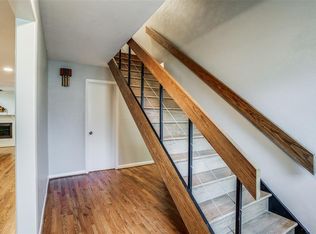Sold
Street View
Price Unknown
11006 Ferndale Rd, Dallas, TX 75238
4beds
2,920sqft
Single Family Residence
Built in 1968
9,888.12 Square Feet Lot
$692,100 Zestimate®
$--/sqft
$4,249 Estimated rent
Home value
$692,100
$637,000 - $754,000
$4,249/mo
Zestimate® history
Loading...
Owner options
Explore your selling options
What's special
Welcome to 11006 Ferndale, a beautifully remodeled home located in the highly sought-after Lake Highlands neighborhood. This spacious and inviting 4-bedroom, 4-bath residence boasts a light and bright open floor plan, perfect for both entertaining and everyday living.
The home features large windows throughout, allowing natural light to flood each room, creating a warm and welcoming atmosphere. Step outside onto the charming front porch, ideal for relaxing and enjoying the serene surroundings.
The modern kitchen is a chef's dream, with updated finishes, ample cabinetry, and a seamless flow into the living and dining areas. The generous master suite offers a private retreat, complete with a spa-like en-suite bathroom.
Situated in a central location, this home is just moments away from shopping, dining, and all the conveniences Lake Highlands has to offer. Plus, it’s within the highly regarded Richardson ISD, with Lake Highlands High School just a short distance away. Don’t miss the opportunity to make this exceptional property your new home!
Key Features:
4 Bedrooms, 4 Baths
Recently remodeled with high-end finishes
Open and bright floor plan
Charming front porch
Centrally located near shopping, restaurants, and more
Located within Richardson ISD and close to Lake Highlands High School
Come see this incredible home today—schedule a tour and fall in love with the beauty and convenience of Lake Highlands living!
Zillow last checked: 8 hours ago
Listing updated: November 06, 2025 at 12:00pm
Listed by:
Victoria DeLaCruz 0734572 760-525-7378,
Coldwell Banker Realty Frisco 972-712-8500
Bought with:
Amanda Grantham
RE/MAX Four Corners
Source: NTREIS,MLS#: 20868323
Facts & features
Interior
Bedrooms & bathrooms
- Bedrooms: 4
- Bathrooms: 4
- Full bathrooms: 3
- 1/2 bathrooms: 1
Primary bedroom
- Dimensions: 17 x 12
Bedroom
- Level: Second
- Dimensions: 12 x 15
Bedroom
- Level: Second
- Dimensions: 14 x 15
Dining room
- Level: First
- Dimensions: 16 x 11
Kitchen
- Features: Breakfast Bar, Built-in Features, Eat-in Kitchen, Granite Counters, Kitchen Island
- Level: First
- Dimensions: 10 x 23
Living room
- Level: First
- Dimensions: 18 x 19
Office
- Dimensions: 10 x 10
Heating
- Central, Natural Gas
Cooling
- Central Air, Ceiling Fan(s), Electric
Appliances
- Included: Dishwasher, Gas Cooktop, Disposal, Vented Exhaust Fan
Features
- Decorative/Designer Lighting Fixtures, Eat-in Kitchen, Open Floorplan
- Flooring: Carpet, Ceramic Tile, Luxury Vinyl Plank
- Has basement: No
- Number of fireplaces: 1
- Fireplace features: Living Room, Wood Burning
Interior area
- Total interior livable area: 2,920 sqft
Property
Parking
- Total spaces: 2
- Parking features: Alley Access, Door-Single, Driveway, Garage, Garage Door Opener, Garage Faces Rear
- Attached garage spaces: 2
- Has uncovered spaces: Yes
Features
- Levels: Two
- Stories: 2
- Pool features: None
- Fencing: Back Yard,Wood
Lot
- Size: 9,888 sqft
- Features: Landscaped, Few Trees
Details
- Parcel number: 00000787681000000
Construction
Type & style
- Home type: SingleFamily
- Architectural style: Traditional,Detached
- Property subtype: Single Family Residence
Materials
- Brick
- Foundation: Pillar/Post/Pier
- Roof: Composition
Condition
- Year built: 1968
Utilities & green energy
- Sewer: Public Sewer
- Water: Public
- Utilities for property: Electricity Connected, Natural Gas Available, Sewer Available, Separate Meters, Water Available
Community & neighborhood
Community
- Community features: Curbs
Location
- Region: Dallas
- Subdivision: White Rock North
Other
Other facts
- Listing terms: Cash,Conventional,FHA,VA Loan
Price history
| Date | Event | Price |
|---|---|---|
| 11/6/2025 | Sold | -- |
Source: NTREIS #20868323 Report a problem | ||
| 10/2/2025 | Pending sale | $699,900$240/sqft |
Source: NTREIS #20868323 Report a problem | ||
| 9/24/2025 | Contingent | $699,900$240/sqft |
Source: NTREIS #20868323 Report a problem | ||
| 9/17/2025 | Price change | $699,900-3.5%$240/sqft |
Source: NTREIS #20868323 Report a problem | ||
| 6/27/2025 | Price change | $725,000-1.9%$248/sqft |
Source: NTREIS #20868323 Report a problem | ||
Public tax history
| Year | Property taxes | Tax assessment |
|---|---|---|
| 2025 | $8,197 +14.7% | $664,860 +15.2% |
| 2024 | $7,147 +13.6% | $577,360 +17.6% |
| 2023 | $6,291 +130.6% | $491,110 |
Find assessor info on the county website
Neighborhood: 75238
Nearby schools
GreatSchools rating
- 5/10Northlake Elementary SchoolGrades: PK-6Distance: 0.6 mi
- 6/10Lake Highlands J High SchoolGrades: 7-8Distance: 1 mi
- 5/10Lake Highlands High SchoolGrades: 9-12Distance: 0.7 mi
Schools provided by the listing agent
- Elementary: Northlake
- Middle: Lake Highlands
- High: Lake Highlands
- District: Richardson ISD
Source: NTREIS. This data may not be complete. We recommend contacting the local school district to confirm school assignments for this home.
Get a cash offer in 3 minutes
Find out how much your home could sell for in as little as 3 minutes with a no-obligation cash offer.
Estimated market value
$692,100


