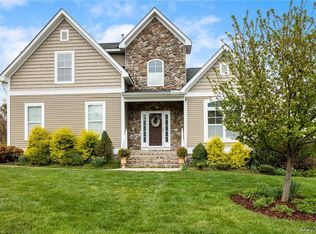Sold for $620,000 on 03/31/25
$620,000
11006 Collington Dr, Midlothian, VA 23112
5beds
3,588sqft
Single Family Residence
Built in 2013
0.31 Acres Lot
$636,800 Zestimate®
$173/sqft
$3,605 Estimated rent
Home value
$636,800
$605,000 - $669,000
$3,605/mo
Zestimate® history
Loading...
Owner options
Explore your selling options
What's special
Exceptional Home in Highly Sought-After Collington – BEAUTIFUL inside and out! This meticulously maintained home offers the perfect blend of space, comfort, and convenience in a vibrant, friendly neighborhood. Featuring a main-level primary suite, split-bedroom design for multi-generational living, and two dedicated home office spaces, this home is thoughtfully designed to accommodate every lifestyle. The heart of the home is the open-concept gorgeous crisp, white kitchen with center island/breakfast bar, stylish backsplash, and more! You will love living and entertaining here. A separate TV room adds versatility, while wood floors flow throughout the main living areas, creating a warm and inviting atmosphere. Upstairs, you'll find two additional bedrooms, a full bath, and a flexible bonus room—perfect as a media room, teen retreat, or game space. Step outside to enjoy multiple outdoor living areas, including a charming front porch, a private screened-in porch, and a spacious deck. The beautifully landscaped and fenced backyard offers privacy and was recognized as “Yard of the Month” three times! Located in the amenity-rich Collington community, this home provides access to a pool, playground, clubhouse, and walking trails. Enjoy the convenience of being just minutes from top-rated schools, parks, shopping, dining, movie theaters, and easy access to major highways (I-288, 76, 64, and 95). This home is in exceptional condition—it feels like a luxury home without the price tag! Schedule your private tour today!
Zillow last checked: 8 hours ago
Listing updated: March 31, 2025 at 10:37am
Listed by:
Deborah Reynolds (571)766-0907,
Keller Williams Realty,
Deanna Hamaker 804-408-4994,
Keller Williams Realty
Bought with:
Cassie Dickerson, 0225239321
Liz Moore & Associates
Source: CVRMLS,MLS#: 2505035 Originating MLS: Central Virginia Regional MLS
Originating MLS: Central Virginia Regional MLS
Facts & features
Interior
Bedrooms & bathrooms
- Bedrooms: 5
- Bathrooms: 4
- Full bathrooms: 3
- 1/2 bathrooms: 1
Other
- Description: Tub & Shower
- Level: First
Other
- Description: Tub & Shower
- Level: Second
Half bath
- Level: First
Heating
- Heat Pump, Natural Gas, Zoned
Cooling
- Central Air, Zoned
Appliances
- Included: Dryer, Dishwasher, Electric Cooking, Disposal, Microwave, Refrigerator, Range Hood, Stove, Washer
Features
- Ceiling Fan(s), Dining Area, Separate/Formal Dining Room, Eat-in Kitchen, Fireplace, Granite Counters, High Speed Internet, Bath in Primary Bedroom, Recessed Lighting, Wired for Data, Walk-In Closet(s)
- Flooring: Partially Carpeted, Wood
- Windows: Palladian Window(s)
- Has basement: No
- Attic: Walk-In
- Number of fireplaces: 1
- Fireplace features: Gas
Interior area
- Total interior livable area: 3,588 sqft
- Finished area above ground: 3,588
- Finished area below ground: 0
Property
Parking
- Total spaces: 2
- Parking features: Attached, Driveway, Garage, Paved
- Attached garage spaces: 2
- Has uncovered spaces: Yes
Features
- Levels: One and One Half
- Stories: 1
- Patio & porch: Front Porch, Screened, Deck, Porch
- Exterior features: Deck, Porch, Paved Driveway
- Pool features: None, Community
Lot
- Size: 0.31 Acres
- Features: Landscaped, Level
- Topography: Level
Details
- Parcel number: 725657802800000
- Zoning description: R12
Construction
Type & style
- Home type: SingleFamily
- Architectural style: Two Story
- Property subtype: Single Family Residence
Materials
- Brick, Drywall, Vinyl Siding, Wood Siding
- Roof: Shingle
Condition
- Resale
- New construction: No
- Year built: 2013
Utilities & green energy
- Sewer: Public Sewer
- Water: Public
Community & neighborhood
Community
- Community features: Common Grounds/Area, Clubhouse, Community Pool, Home Owners Association, Playground, Park, Pool, Tennis Court(s), Trails/Paths
Location
- Region: Midlothian
- Subdivision: Collington
HOA & financial
HOA
- Has HOA: Yes
- HOA fee: $646 annually
- Amenities included: Management
Other
Other facts
- Ownership: Individuals
- Ownership type: Sole Proprietor
Price history
| Date | Event | Price |
|---|---|---|
| 3/31/2025 | Sold | $620,000-0.8%$173/sqft |
Source: | ||
| 3/11/2025 | Pending sale | $625,000$174/sqft |
Source: | ||
| 3/5/2025 | Listed for sale | $625,000+59.6%$174/sqft |
Source: | ||
| 8/16/2013 | Sold | $391,677+552.8%$109/sqft |
Source: | ||
| 6/23/2011 | Listing removed | $60,000$17/sqft |
Source: Virginia Colony #1104424 | ||
Public tax history
| Year | Property taxes | Tax assessment |
|---|---|---|
| 2025 | $5,522 +3.4% | $620,400 +4.6% |
| 2024 | $5,340 +22% | $593,300 +23.3% |
| 2023 | $4,377 +0.6% | $481,000 +1.7% |
Find assessor info on the county website
Neighborhood: 23112
Nearby schools
GreatSchools rating
- 6/10Spring Run Elementary SchoolGrades: PK-5Distance: 1.4 mi
- 4/10Bailey Bridge Middle SchoolGrades: 6-8Distance: 4 mi
- 4/10Manchester High SchoolGrades: 9-12Distance: 3.7 mi
Schools provided by the listing agent
- Elementary: Spring Run
- Middle: Bailey Bridge
- High: Manchester
Source: CVRMLS. This data may not be complete. We recommend contacting the local school district to confirm school assignments for this home.
Get a cash offer in 3 minutes
Find out how much your home could sell for in as little as 3 minutes with a no-obligation cash offer.
Estimated market value
$636,800
Get a cash offer in 3 minutes
Find out how much your home could sell for in as little as 3 minutes with a no-obligation cash offer.
Estimated market value
$636,800
