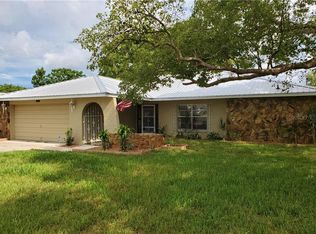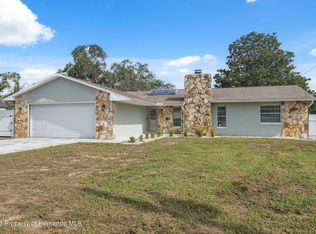Sold for $295,000
$295,000
11006 Clingman St, Spring Hill, FL 34608
2beds
1,222sqft
Single Family Residence
Built in 1985
10,018.8 Square Feet Lot
$286,600 Zestimate®
$241/sqft
$1,847 Estimated rent
Home value
$286,600
$272,000 - $301,000
$1,847/mo
Zestimate® history
Loading...
Owner options
Explore your selling options
What's special
2/2/2 located in the Heart of Spring Hill at 4 corners that is move in ready. This home boasts a brand new roof in 12/22, an updated kitchen with wood cabinets and granite counter tops, updated bathrooms, and thermal glass windows. Spend your nights out back relaxing by the beautiful pool. Screened sliders on the garage. In the yard is a 10x16 Weather king shed that is partially finished with electric, light and cable going to it. Be sure to make your appointment today as this one will not last!
Zillow last checked: 8 hours ago
Listing updated: November 15, 2024 at 07:36pm
Listed by:
Sean P Kwiatkowski 352-544-7253,
Peoples Trust Realty Inc
Bought with:
Paid Reciprocal Greater Tampa Realtors-Buyer
Paid Reciprocal Office
Source: HCMLS,MLS#: 2231466
Facts & features
Interior
Bedrooms & bathrooms
- Bedrooms: 2
- Bathrooms: 2
- Full bathrooms: 2
Primary bedroom
- Level: Main
- Area: 192
- Dimensions: 16x12
Bedroom 2
- Level: Main
- Area: 154
- Dimensions: 14x11
Dining room
- Level: Main
- Area: 90
- Dimensions: 10x9
Kitchen
- Level: Main
- Area: 108
- Dimensions: 12x9
Laundry
- Level: Main
- Area: 55
- Dimensions: 11x5
Living room
- Level: Main
- Area: 273
- Dimensions: 21x13
Other
- Description: Garage
- Level: Main
- Area: 400
- Dimensions: 20x20
Heating
- Central, Electric
Cooling
- Central Air, Electric
Appliances
- Included: Dishwasher, Dryer, Electric Oven, Microwave, Washer
Features
- Ceiling Fan(s), Pantry, Primary Bathroom - Shower No Tub, Master Downstairs, Vaulted Ceiling(s), Walk-In Closet(s), Split Plan
- Flooring: Laminate, Tile, Wood
- Has fireplace: No
Interior area
- Total structure area: 1,222
- Total interior livable area: 1,222 sqft
Property
Parking
- Total spaces: 2
- Parking features: Attached, Garage Door Opener
- Attached garage spaces: 2
Features
- Stories: 1
- Patio & porch: Front Porch, Patio
- Has private pool: Yes
- Pool features: In Ground
- Fencing: Chain Link
Lot
- Size: 10,018 sqft
Details
- Additional structures: Shed(s)
- Parcel number: R32 323 17 5090 0522 0040
- Zoning: PDP
- Zoning description: Planned Development Project
Construction
Type & style
- Home type: SingleFamily
- Architectural style: Ranch
- Property subtype: Single Family Residence
Materials
- Frame, Stucco
Condition
- New construction: No
- Year built: 1985
Utilities & green energy
- Sewer: Private Sewer
- Water: Public
- Utilities for property: Cable Available, Electricity Available
Green energy
- Energy efficient items: Roof
Community & neighborhood
Location
- Region: Spring Hill
- Subdivision: Spring Hill Unit 9
Other
Other facts
- Listing terms: Cash,Conventional,FHA,VA Loan
- Road surface type: Paved
Price history
| Date | Event | Price |
|---|---|---|
| 7/6/2023 | Sold | $295,000+0%$241/sqft |
Source: | ||
| 5/22/2023 | Pending sale | $294,900$241/sqft |
Source: | ||
| 5/18/2023 | Price change | $294,900-1.7%$241/sqft |
Source: | ||
| 5/9/2023 | Listed for sale | $299,900+328.4%$245/sqft |
Source: | ||
| 8/30/2013 | Sold | $70,000-6.5%$57/sqft |
Source: | ||
Public tax history
| Year | Property taxes | Tax assessment |
|---|---|---|
| 2024 | $680 -40.7% | $195,540 +169.2% |
| 2023 | $1,148 +6.9% | $72,645 +3% |
| 2022 | $1,073 0% | $70,529 +3% |
Find assessor info on the county website
Neighborhood: 34608
Nearby schools
GreatSchools rating
- 4/10John D. Floyd Elementary SchoolGrades: PK-5Distance: 2.3 mi
- 5/10Powell Middle SchoolGrades: 6-8Distance: 3.9 mi
- 4/10Frank W. Springstead High SchoolGrades: 9-12Distance: 1.3 mi
Schools provided by the listing agent
- Elementary: JD Floyd
- Middle: JD Floyd K-8
- High: Springstead
Source: HCMLS. This data may not be complete. We recommend contacting the local school district to confirm school assignments for this home.
Get a cash offer in 3 minutes
Find out how much your home could sell for in as little as 3 minutes with a no-obligation cash offer.
Estimated market value
$286,600

