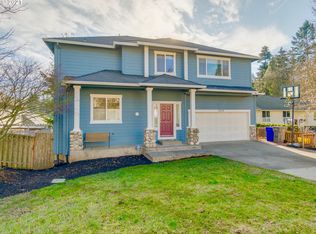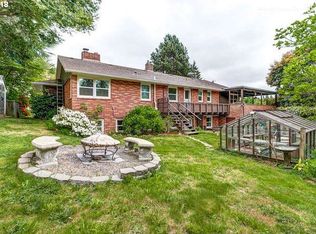Sold
$425,000
11005 SW 35th Ave, Portland, OR 97219
4beds
2,060sqft
Residential
Built in 1947
4,791.6 Square Feet Lot
$419,500 Zestimate®
$206/sqft
$3,608 Estimated rent
Home value
$419,500
$390,000 - $449,000
$3,608/mo
Zestimate® history
Loading...
Owner options
Explore your selling options
What's special
Such an adorable home in a neighborhood with walking trails, neighborhood gatherings, near PPC Sylvania and quick access to Highway for commuting. Original wood floors and wood burning fireplace make the cozy living room perfect during Oregon fall and winter months. Nice, open space for the kitchen and dining rooms. Primary bedroom on the main floor. Upper level could be two bedrooms or a bedroom and a family room space. Unfinished basement offers lots of potential too. Fully fenced yard & garden area too. Schedule to view this wonderful gem of a home today.
Zillow last checked: 8 hours ago
Listing updated: August 01, 2025 at 06:44am
Listed by:
Lea Chitwood 503-730-4554,
RE/MAX Powerpros
Bought with:
Linette Chance, 201218610
Redfin
Source: RMLS (OR),MLS#: 762409845
Facts & features
Interior
Bedrooms & bathrooms
- Bedrooms: 4
- Bathrooms: 2
- Full bathrooms: 2
- Main level bathrooms: 1
Primary bedroom
- Features: Hardwood Floors, Closet
- Level: Main
Bedroom 2
- Features: Hardwood Floors, Closet
- Level: Main
Bedroom 3
- Features: Hardwood Floors, Skylight
- Level: Upper
Bedroom 4
- Features: Hardwood Floors
- Level: Upper
Dining room
- Features: Exterior Entry, Hardwood Floors
- Level: Main
Kitchen
- Features: Dishwasher, Disposal, Free Standing Range, Free Standing Refrigerator, Tile Floor
- Level: Main
Living room
- Features: Fireplace, Hardwood Floors
- Level: Main
Heating
- Forced Air, Fireplace(s)
Cooling
- Central Air
Appliances
- Included: Dishwasher, Disposal, Free-Standing Range, Free-Standing Refrigerator, Gas Water Heater
- Laundry: Laundry Room
Features
- Closet, Tile
- Flooring: Hardwood, Tile
- Windows: Double Pane Windows, Vinyl Frames, Skylight(s)
- Basement: Crawl Space,Finished,Partial
- Fireplace features: Wood Burning
Interior area
- Total structure area: 2,060
- Total interior livable area: 2,060 sqft
Property
Parking
- Parking features: Driveway
- Has uncovered spaces: Yes
Features
- Stories: 3
- Exterior features: Garden, Yard, Exterior Entry
- Fencing: Fenced
Lot
- Size: 4,791 sqft
- Features: Corner Lot, Level, SqFt 3000 to 4999
Details
- Parcel number: R566206
- Zoning: X
Construction
Type & style
- Home type: SingleFamily
- Architectural style: Cottage
- Property subtype: Residential
- Attached to another structure: Yes
Materials
- Brick, Cement Siding
- Foundation: Concrete Perimeter, Slab
- Roof: Composition
Condition
- Resale
- New construction: No
- Year built: 1947
Utilities & green energy
- Gas: Gas
- Sewer: Public Sewer
- Water: Public
Community & neighborhood
Location
- Region: Portland
Other
Other facts
- Listing terms: Cash,Conventional,FHA,VA Loan
- Road surface type: Paved
Price history
| Date | Event | Price |
|---|---|---|
| 7/31/2025 | Sold | $425,000$206/sqft |
Source: | ||
| 6/27/2025 | Pending sale | $425,000$206/sqft |
Source: | ||
| 6/23/2025 | Listed for sale | $425,000+41.7%$206/sqft |
Source: | ||
| 5/28/2015 | Sold | $299,900$146/sqft |
Source: | ||
| 3/7/2015 | Listed for sale | $299,900+3.4%$146/sqft |
Source: realty trust group inc #15583774 | ||
Public tax history
| Year | Property taxes | Tax assessment |
|---|---|---|
| 2025 | $7,329 +3.7% | $272,240 +3% |
| 2024 | $7,065 +4% | $264,320 +3% |
| 2023 | $6,794 +2.2% | $256,630 +3% |
Find assessor info on the county website
Neighborhood: West Portland Park
Nearby schools
GreatSchools rating
- 8/10Markham Elementary SchoolGrades: K-5Distance: 0.6 mi
- 8/10Jackson Middle SchoolGrades: 6-8Distance: 0.2 mi
- 8/10Ida B. Wells-Barnett High SchoolGrades: 9-12Distance: 2.4 mi
Schools provided by the listing agent
- Elementary: Markham
- Middle: Jackson
- High: Ida B Wells
Source: RMLS (OR). This data may not be complete. We recommend contacting the local school district to confirm school assignments for this home.
Get a cash offer in 3 minutes
Find out how much your home could sell for in as little as 3 minutes with a no-obligation cash offer.
Estimated market value
$419,500
Get a cash offer in 3 minutes
Find out how much your home could sell for in as little as 3 minutes with a no-obligation cash offer.
Estimated market value
$419,500

