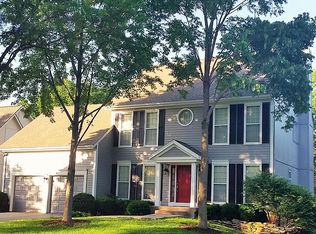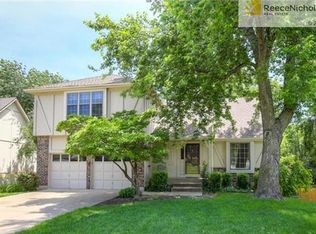Sold
Price Unknown
11005 Rene St, Lenexa, KS 66215
4beds
2,531sqft
Single Family Residence
Built in 1990
8,789 Square Feet Lot
$493,600 Zestimate®
$--/sqft
$2,730 Estimated rent
Home value
$493,600
$469,000 - $518,000
$2,730/mo
Zestimate® history
Loading...
Owner options
Explore your selling options
What's special
Meticulously maintained reverse 1.5 story home nestled in a serene location backing to trees. Be captivated by the great room featuring soaring ceilings, a fireplace, and an expansive wall of windows that offer breathtaking views of nature year-round. The kitchen boasts a pantry, a planning desk, granite countertops, and direct access to a deck where you can enjoy your morning coffee or evening meal. The main floor primary bedroom suite showcases a spectacular view of the backyard, a walk-in closet, and an updated en-suite bathroom featuring a double vanity, a walk-in shower, and a large soaker tub. The formal dining room also offers a picturesque view of the backyard. Convenience is key with a laundry room and a half bath located on the main level. Descend to the finished lower walkout level, where you'll find a spacious family room, three additional bedrooms, and another full bathroom. The second bedroom boasts a walk-in closet, while the third bedroom, currently used as an office, provides a tranquil view of the backyard. The fourth bedroom, would need a closet installed in the adjacent unfinished area, offers versatility as an office or guest bedroom. Entertaining is a breeze on the deck with its maintenance-free decking, perfect for hosting gatherings. For larger groups, the patio offers ample space to enjoy outdoor festivities. The exterior lighting accentuates the home's beauty both in the front and the backyard. Energy-efficient features such as double-paned windows, a high-efficiency gas furnace, and a heat pump/AC system contribute to lower utility bills. Storage is plentiful, with a large amount of space available in the unfinished area of the lower level, pull-down stairs providing easy access to the garage attic and backyard shed. This home is ideally situated, with convenient access to highways, shopping, schools and JCCC. Highly rated Olathe School District: Walnut Grove Elementary School, Pioneer Trail Middle School, and Olathe East High School.
Zillow last checked: 8 hours ago
Listing updated: September 17, 2023 at 01:30pm
Listing Provided by:
Brian Martin 913-709-8462,
RE/MAX Infinity
Bought with:
Tina Branine, SP00054561
Keller Williams Realty Partners Inc.
Source: Heartland MLS as distributed by MLS GRID,MLS#: 2444762
Facts & features
Interior
Bedrooms & bathrooms
- Bedrooms: 4
- Bathrooms: 3
- Full bathrooms: 2
- 1/2 bathrooms: 1
Primary bedroom
- Features: Carpet, Ceiling Fan(s), Walk-In Closet(s)
- Level: Main
- Dimensions: 15 x 14
Bedroom 2
- Features: Carpet, Walk-In Closet(s)
- Level: Lower
- Dimensions: 14 x 13
Bedroom 3
- Features: Carpet
- Level: Lower
- Dimensions: 13 x 11
Bedroom 4
- Features: Carpet
- Level: Lower
- Dimensions: 15 x 10
Primary bathroom
- Features: Ceramic Tiles, Double Vanity, Separate Shower And Tub
- Level: Main
- Dimensions: 10 x 10
Bathroom 2
- Features: Ceramic Tiles, Granite Counters, Shower Over Tub
- Level: Lower
- Dimensions: 9 x 5
Dining room
- Features: Carpet
- Level: Main
- Dimensions: 13 x 11
Family room
- Features: Carpet
- Level: Lower
- Dimensions: 17 x 16
Great room
- Features: Carpet, Ceiling Fan(s), Fireplace
- Level: Main
- Dimensions: 21 x 15
Half bath
- Features: Granite Counters
- Level: Main
Kitchen
- Features: Granite Counters, Pantry
- Level: Main
Laundry
- Level: Main
- Dimensions: 7 x 6
Heating
- Forced Air, Heat Pump
Cooling
- Electric, Heat Pump
Appliances
- Included: Dishwasher, Dryer, Microwave, Refrigerator, Built-In Electric Oven, Washer
- Laundry: Laundry Room, Main Level
Features
- Ceiling Fan(s), Painted Cabinets, Pantry, Walk-In Closet(s)
- Flooring: Carpet, Wood
- Doors: Storm Door(s)
- Windows: Thermal Windows
- Basement: Finished,Walk-Out Access
- Number of fireplaces: 1
- Fireplace features: Great Room
Interior area
- Total structure area: 2,531
- Total interior livable area: 2,531 sqft
- Finished area above ground: 1,531
- Finished area below ground: 1,000
Property
Parking
- Total spaces: 2
- Parking features: Attached, Garage Faces Front
- Attached garage spaces: 2
Features
- Patio & porch: Deck
- Fencing: Wood
Lot
- Size: 8,789 sqft
Details
- Additional structures: Shed(s)
- Parcel number: IP102600000028
Construction
Type & style
- Home type: SingleFamily
- Architectural style: Traditional
- Property subtype: Single Family Residence
Materials
- Frame, Stone Veneer
- Roof: Composition
Condition
- Year built: 1990
Utilities & green energy
- Sewer: Public Sewer
- Water: Public
Green energy
- Energy efficient items: HVAC
Community & neighborhood
Location
- Region: Lenexa
- Subdivision: Coachlight Meadows
HOA & financial
HOA
- Has HOA: Yes
- HOA fee: $50 annually
Other
Other facts
- Listing terms: Cash,Conventional,FHA,VA Loan
- Ownership: Private
Price history
| Date | Event | Price |
|---|---|---|
| 9/15/2023 | Sold | -- |
Source: | ||
| 8/7/2023 | Pending sale | $395,000$156/sqft |
Source: | ||
| 8/3/2023 | Listed for sale | $395,000$156/sqft |
Source: | ||
Public tax history
| Year | Property taxes | Tax assessment |
|---|---|---|
| 2024 | $6,726 +33.3% | $54,798 +36% |
| 2023 | $5,046 +4.2% | $40,285 +6.9% |
| 2022 | $4,841 | $37,686 +12.9% |
Find assessor info on the county website
Neighborhood: 66215
Nearby schools
GreatSchools rating
- 6/10Walnut Grove Elementary SchoolGrades: PK-5Distance: 1 mi
- 5/10Pioneer Trail Middle SchoolGrades: 6-8Distance: 2.3 mi
- 9/10Olathe East Sr High SchoolGrades: 9-12Distance: 2.4 mi
Schools provided by the listing agent
- Elementary: Walnut Grove
- Middle: Pioneer Trail
- High: Olathe East
Source: Heartland MLS as distributed by MLS GRID. This data may not be complete. We recommend contacting the local school district to confirm school assignments for this home.
Get a cash offer in 3 minutes
Find out how much your home could sell for in as little as 3 minutes with a no-obligation cash offer.
Estimated market value
$493,600
Get a cash offer in 3 minutes
Find out how much your home could sell for in as little as 3 minutes with a no-obligation cash offer.
Estimated market value
$493,600

