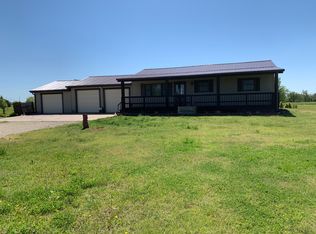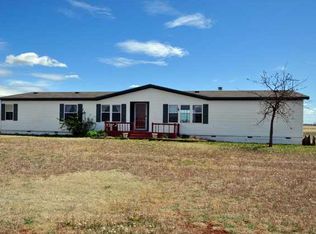Beautiful custom-built home on 10 acres, 1.5 miles from Cheney Lake, Renwick school district, and 32 miles from Dwight D. Eisenhower Airport. Mature trees and landscaping. Brick front facing with large porch. Home features an open concept with laundry/mudroom off of kitchen from large overside 3.5 car garage with built-in workbench. Upstairs 3 bedrooms and main bath with large master bedroom with a garden tub and walk-in closet. Downstairs features a finished basement with a custom stone gas fireplace and stone wet bar with extra room for entertaining with the built-in speaker system and tv space. 2 additional bedrooms with bathroom and bonus room off of the maintenance room set up for a playroom or craft room. large deck outside leading to two other decks with hot tub and above ground pool that convey with the home. Additional 30x50 building set up for livestock. Shop 40x50 with a built-in workbench with a bathroom ideal for storing your lake toys or man cave. HI-Efficiency furnace, dishwasher, stove, well water, sprinkler system, and microwave convey with the home. Refrigerator/washer and dryer negotiable.
This property is off market, which means it's not currently listed for sale or rent on Zillow. This may be different from what's available on other websites or public sources.

