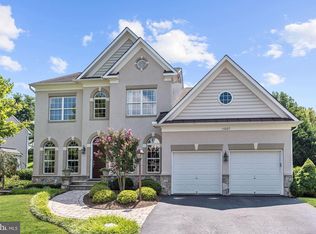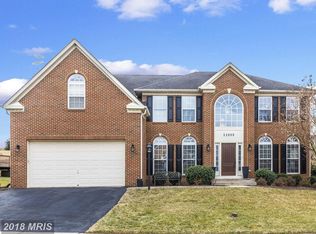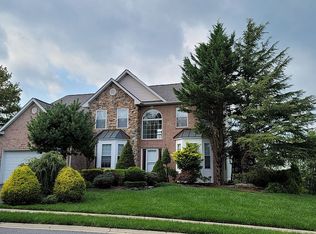Gorgeous Home Nestled in West Winds a Lake privileged community part of the Lake Linganore community. Boasting Gleaming Brazilian Hardwood Floors, Sundrenched Lofty Windows, and Design Inspired Features Throughout! Living Room and Dining Rooms Graced with Classic Moldings and Stately Columns; Eat-in Kitchen Embellished with Sleek Stainless Steel Appliances, Gas Cooktop with Downdraft, Double Wall Convection Oven, Decorative Backsplash, Granite Countertops, Breakfast Bar, and Breakfast Room; Rear Morning Room with Soaring Cathedral Ceilings; Family Room Highlighted with Real Stone Profile Fireplace (Gas and Wood Burning) Allowing a Touch of Ambiance; Private Home Office with French Doors, Powder Room, and Mud ; Laundry Room Complete the Main Level; Expansive Primary Bedroom with Sitting Room, Spacious Walk-In Closet, and En-Suite Full Bath with Dual Vanities, Soaking Tub, and Glass Enclosed Shower; Three Additional Bedrooms, En-Suite Full Bath, and Jack & Jill Full Bath Conclude the Upper Level Sleeping Quarters; Travel Downstairs to the lower level to the Game Room, Media Room, Den ; Office, Exercise Room, Full Bath, and Ample Storage; Enjoy the lake lifestyle from kayaking and fishing to hiking or lounging at one of the community lake beaches. Plus, enjoy the community amenities including 3 pools, clubhouse, basketball, volleyball, & tennis courts, disc golf, dog park and many walking trails around the lake, and much more! There is so much to do both in and around the community This Remarkable Property Aims to Please and is Truly the Embodiment of Maryland's Good Life!
This property is off market, which means it's not currently listed for sale or rent on Zillow. This may be different from what's available on other websites or public sources.



