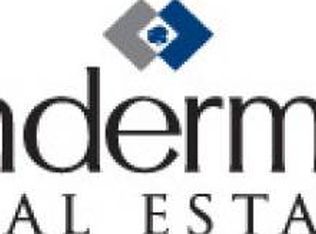This is Southern Oregon living at it's finest! Nestled at the base of Upper Table Rock, with amazing views of Mt. McLoughlin from almost anywhere on the property! The beautiful Rogue River is just minutes away! This hard to find 5 bed/3 bath home is readyto go! With nearly 3,000 square feet of living space, and almost 4 acres to spread out on, this is the rural gem you've been searching for! The home is lovingly cared for and offers large living and dining rooms, spacious bedrooms and big bathrooms. The hardwood floors add character to the farm style decor. The front of the property looks directly at Mt. McLoughlin with spectacular views. There's a bonus room adjacent to the big patio for relaxing and entertaining. Lots of garden area fenced for deer, and a pasture offer plenty of opportunity. Included are 3 nice sheds and a greenhouse. The home sits back from the road for privacy, and the front area is landscaped with walking paths, RV, boat and toy parking. Drip systems throughout.
This property is off market, which means it's not currently listed for sale or rent on Zillow. This may be different from what's available on other websites or public sources.
