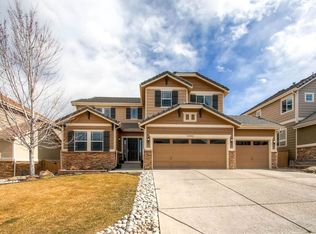Amazing H.R. home! Beautiful gourmet, upscale, spacious and welcoming kitchen! A cook's dream. Beautiful backsplash, under cabinet lighting, and high end appliances. Magnificent butler pantry that houses everything you could ever need in the pantry, and built in hanging high end cabinetry for all your glasses, and space for your wine fridge of course! Master Bedroom is relaxing huge oasis. The bedroom is so warm and welcoming with its own private hallway that leads to the custom bath. The bathroom was just recently renovated with the most modern finishes such as upscale tiling and a frameless oversized shower. There's a large walk in closet as well as a sliding door closet in the hallway. Minutes away from so many beautiful trails to bikes regularly, as well as many many hiking trails. The environment is perfect to raise a family! There are numerous activities, pools and parks available to all.
This property is off market, which means it's not currently listed for sale or rent on Zillow. This may be different from what's available on other websites or public sources.
