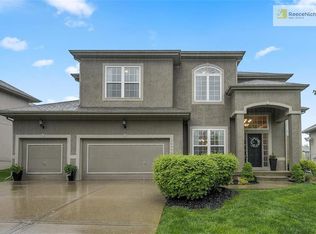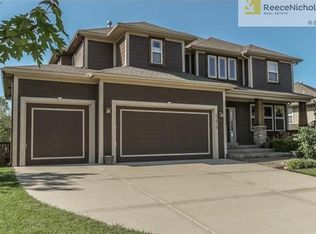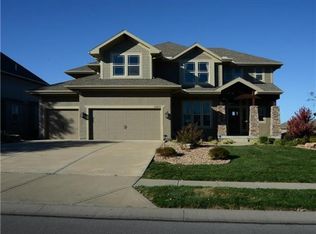Sold
Price Unknown
11004 S Barth Rd, Olathe, KS 66061
4beds
3,438sqft
Single Family Residence
Built in 2006
0.26 Acres Lot
$617,200 Zestimate®
$--/sqft
$3,443 Estimated rent
Home value
$617,200
$574,000 - $660,000
$3,443/mo
Zestimate® history
Loading...
Owner options
Explore your selling options
What's special
Spacious 2 story located in popular Prairie Brook subdivision. Just shy of 3500 square feet, this 4 bedroom & 3.1 bath will have you right when you walk through the front door. Semi open floor plan and great flow on the main level leaving open airy feel. Great room has soaring ceilings, floor to ceiling windows, and a stunning fireplace. Great room opens to dining area and kitchen. Expansive kitchen features a large island, tons of cabinet space, and walk-in pantry. Kitchen opens to eat-in area and cozy hearth room. Mud room and closet are located off the garage as a drop zone for belongings. Primary suite is located on the second floor with oversized bath. Primary bath has a roomy shower, jacuzzi tub, double vanity, and walk-in closet. Three additional bedrooms are located on the second floor, all with walk-in closets. Jack & jill bathroom is located between bedroom two and three. Laundry room is located on bedroom level. Massive unfinished basement with endless potential. Step out back to a great patio and fully fenced in back yard. Subdivision has its own swimming pool and trails. Great location and excellent school district. This is a must see!
Zillow last checked: 8 hours ago
Listing updated: May 01, 2025 at 08:12am
Listing Provided by:
Brooke Miller 816-679-0805,
ReeceNichols - Country Club Plaza,
KBT Leawood Team 913-239-2069,
ReeceNichols - Leawood
Bought with:
David Barraza, SP00235020
Real Broker, LLC
Source: Heartland MLS as distributed by MLS GRID,MLS#: 2526532
Facts & features
Interior
Bedrooms & bathrooms
- Bedrooms: 4
- Bathrooms: 4
- Full bathrooms: 3
- 1/2 bathrooms: 1
Primary bedroom
- Features: All Carpet, Ceiling Fan(s), Walk-In Closet(s)
- Level: Second
- Dimensions: 20 x 15
Bedroom 2
- Features: All Carpet, Ceiling Fan(s), Shower Only, Walk-In Closet(s)
- Level: Second
- Dimensions: 14 x 13
Bedroom 3
- Features: All Carpet, Ceiling Fan(s), Walk-In Closet(s)
- Level: Second
- Dimensions: 12 x 12
Bedroom 4
- Features: All Carpet, Ceiling Fan(s), Walk-In Closet(s)
- Level: Second
- Dimensions: 15 x 13
Primary bathroom
- Features: Ceramic Tiles, Double Vanity, Separate Shower And Tub
- Level: Second
Bathroom 2
- Features: Ceramic Tiles, Double Vanity, Shower Over Tub
- Level: Second
Bathroom 3
- Features: Ceramic Tiles, Shower Only
- Level: Second
Dining room
- Features: Carpet
- Level: Main
Half bath
- Features: Ceramic Tiles
- Level: Main
Hearth room
- Features: Fireplace
- Level: Main
- Dimensions: 13 x 18
Kitchen
- Features: Granite Counters, Kitchen Island, Pantry
- Level: Main
- Dimensions: 14 x 18
Laundry
- Features: Built-in Features, Ceramic Tiles
- Level: Second
- Dimensions: 5 x 7
Living room
- Features: All Carpet, Fireplace
- Level: Main
- Dimensions: 16 x 18
Heating
- Forced Air
Cooling
- Electric
Appliances
- Included: Cooktop, Dishwasher, Disposal, Microwave, Built-In Electric Oven, Stainless Steel Appliance(s)
- Laundry: Laundry Room, Upper Level
Features
- Ceiling Fan(s), Kitchen Island, Pantry, Stained Cabinets, Walk-In Closet(s)
- Flooring: Carpet, Ceramic Tile, Wood
- Windows: Window Coverings
- Basement: Concrete,Egress Window(s),Unfinished,Radon Mitigation System,Bath/Stubbed
- Number of fireplaces: 2
- Fireplace features: Hearth Room, Living Room
Interior area
- Total structure area: 3,438
- Total interior livable area: 3,438 sqft
- Finished area above ground: 3,438
Property
Parking
- Total spaces: 3
- Parking features: Attached, Garage Door Opener, Garage Faces Front
- Attached garage spaces: 3
Features
- Patio & porch: Patio
- Fencing: Metal
Lot
- Size: 0.26 Acres
Details
- Parcel number: DP59120000 0048
Construction
Type & style
- Home type: SingleFamily
- Architectural style: Traditional
- Property subtype: Single Family Residence
Materials
- Board & Batten Siding, Stucco, Stucco & Frame
- Roof: Composition
Condition
- Year built: 2006
Utilities & green energy
- Sewer: Public Sewer
- Water: Public
Community & neighborhood
Location
- Region: Olathe
- Subdivision: Prairie Brook
HOA & financial
HOA
- Has HOA: Yes
- HOA fee: $750 annually
- Amenities included: Pool, Trail(s)
Other
Other facts
- Listing terms: Cash,Conventional,FHA,VA Loan
- Ownership: Private
Price history
| Date | Event | Price |
|---|---|---|
| 4/30/2025 | Sold | -- |
Source: | ||
| 4/14/2025 | Pending sale | $575,000$167/sqft |
Source: | ||
| 2/18/2025 | Contingent | $575,000$167/sqft |
Source: | ||
| 2/14/2025 | Listed for sale | $575,000-8.7%$167/sqft |
Source: | ||
| 9/15/2024 | Listing removed | $630,000$183/sqft |
Source: | ||
Public tax history
| Year | Property taxes | Tax assessment |
|---|---|---|
| 2024 | $7,363 +2% | $64,711 +3.5% |
| 2023 | $7,221 +15.8% | $62,537 +18.9% |
| 2022 | $6,237 | $52,601 +1% |
Find assessor info on the county website
Neighborhood: Prairie Brook
Nearby schools
GreatSchools rating
- 7/10Cedar Creek Elementary SchoolGrades: PK-5Distance: 0.5 mi
- 6/10Mission Trail Middle SchoolGrades: 6-8Distance: 2.3 mi
- 9/10Olathe West High SchoolGrades: 9-12Distance: 3.1 mi
Schools provided by the listing agent
- Elementary: Cedar Creek
- Middle: Prairie Trail
- High: Olathe Northwest
Source: Heartland MLS as distributed by MLS GRID. This data may not be complete. We recommend contacting the local school district to confirm school assignments for this home.
Get a cash offer in 3 minutes
Find out how much your home could sell for in as little as 3 minutes with a no-obligation cash offer.
Estimated market value
$617,200


