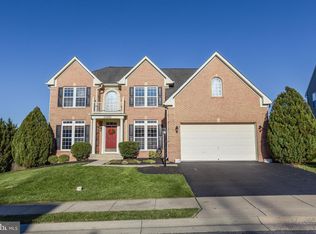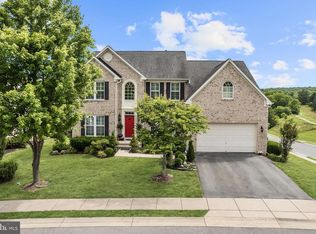Gorgeous views from this 5 Bedroom/3.5 Bath Brick Front Colonial. Huge sunroom leads to Deck, Large family room with fireplace, Dining Room with Tray Ceiling, Study, open Kitchen with Huge Island. Main level has hardwood floors. Owner's suite with double walk in closets, luxury bath with double vanities. Full finished walk out basement with tons of windows, bedroom, full bath, recreation room & patio.
This property is off market, which means it's not currently listed for sale or rent on Zillow. This may be different from what's available on other websites or public sources.


