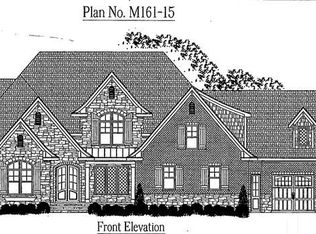Sold for $1,525,000
$1,525,000
11004 Brass Kettle Rd, Raleigh, NC 27614
4beds
6,120sqft
Single Family Residence, Residential
Built in 1998
1.1 Acres Lot
$1,667,900 Zestimate®
$249/sqft
$6,630 Estimated rent
Home value
$1,667,900
$1.53M - $1.82M
$6,630/mo
Zestimate® history
Loading...
Owner options
Explore your selling options
What's special
Stunning custom home located in North Raleigh's prestigious Chatsworth. Nestled on 1.1 acre lot with beautiful wooded views! Heart pine floors on main floor. Extensive millwork. Generous formal living room with soaring ceiling & gas log fireplace. Dining room boasts heavy crown molding & wainscoting. Huge family room features 20 ft ceiling, gas log fireplace and opens to updated retractable screen porch. Chef's kitchen offers stainless steel appliances (Thermadore 6 burner gas range), plenty of cabinets & center island. Sunny breakfast room. Massive 1st floor primary suite has trey ceiling, 2 walk in closets, granite top dual vanities & whirlpool tub with separate tile shower (2 shower heads). Huge bonus room with 2 closets and bar. 3rd floor includes fitness room and office space. 3 car garage. New roof 2019. Expansive stone patio with stone exterior wood burning fireplace. Relax under the stars with a glass of wine in your outdoor hot tub. Stunning, flat backyard. Pool community.
Zillow last checked: 8 hours ago
Listing updated: October 28, 2025 at 12:11am
Listed by:
David Wilson 919-844-1152,
Carolina's Choice Real Estate,
Shelley Allen 919-736-6393,
Carolina's Choice Real Estate
Bought with:
Will Fitzgerald, 299708
Raleigh Realty Inc.
Source: Doorify MLS,MLS#: 10014541
Facts & features
Interior
Bedrooms & bathrooms
- Bedrooms: 4
- Bathrooms: 4
- Full bathrooms: 3
- 1/2 bathrooms: 1
Heating
- Forced Air, Zoned
Cooling
- Central Air, Zoned
Appliances
- Included: Dishwasher, Dryer, Gas Range, Gas Water Heater, Ice Maker, Microwave, Range Hood, Refrigerator, Stainless Steel Appliance(s), Washer
- Laundry: Laundry Room, Main Level
Features
- Bar, Bathtub/Shower Combination, Pantry, Cathedral Ceiling(s), Ceiling Fan(s), Crown Molding, Double Vanity, Eat-in Kitchen, Entrance Foyer, Granite Counters, High Ceilings, Kitchen Island, Master Downstairs, Separate Shower, Smooth Ceilings, Tray Ceiling(s), Vaulted Ceiling(s), Walk-In Closet(s), Walk-In Shower, Wet Bar, Whirlpool Tub
- Flooring: Carpet, Hardwood, Tile
- Windows: Insulated Windows
- Number of fireplaces: 3
- Fireplace features: Family Room, Gas Log, Living Room, Outside, Stone
- Common walls with other units/homes: No Common Walls
Interior area
- Total structure area: 6,120
- Total interior livable area: 6,120 sqft
- Finished area above ground: 6,120
- Finished area below ground: 0
Property
Parking
- Total spaces: 9
- Parking features: Attached, Garage, Garage Door Opener, Garage Faces Side
- Attached garage spaces: 3
- Uncovered spaces: 6
Features
- Levels: Three Or More
- Stories: 2
- Patio & porch: Covered, Patio, Porch, Rear Porch, Screened
- Exterior features: Fire Pit
- Pool features: Community, In Ground
- Spa features: Above Ground, Heated
- Has view: Yes
Lot
- Size: 1.10 Acres
- Features: Hardwood Trees, Landscaped, Level
Details
- Parcel number: 1709.01484773.000
- Special conditions: Standard
Construction
Type & style
- Home type: SingleFamily
- Architectural style: Traditional, Transitional
- Property subtype: Single Family Residence, Residential
Materials
- Fiber Cement, Stone Veneer
- Roof: Shingle
Condition
- New construction: No
- Year built: 1998
Utilities & green energy
- Sewer: Septic Tank
Community & neighborhood
Community
- Community features: Pool
Location
- Region: Raleigh
- Subdivision: Chatsworth
HOA & financial
HOA
- Has HOA: Yes
- HOA fee: $1,595 annually
- Amenities included: Maintenance Grounds, Pool
- Services included: Maintenance Grounds
Price history
| Date | Event | Price |
|---|---|---|
| 4/25/2024 | Sold | $1,525,000-1.6%$249/sqft |
Source: | ||
| 3/15/2024 | Pending sale | $1,550,000$253/sqft |
Source: | ||
| 3/1/2024 | Listed for sale | $1,550,000+77.1%$253/sqft |
Source: | ||
| 7/15/2016 | Sold | $875,000-2.8%$143/sqft |
Source: | ||
| 5/23/2016 | Pending sale | $900,000$147/sqft |
Source: Re/Max One Realty #2059073 Report a problem | ||
Public tax history
| Year | Property taxes | Tax assessment |
|---|---|---|
| 2025 | $8,673 +9.3% | $1,352,809 |
| 2024 | $7,936 +2.8% | $1,352,809 +37% |
| 2023 | $7,718 +7.9% | $987,254 |
Find assessor info on the county website
Neighborhood: 27614
Nearby schools
GreatSchools rating
- 3/10Brassfield ElementaryGrades: K-5Distance: 1.3 mi
- 8/10West Millbrook MiddleGrades: 6-8Distance: 3.7 mi
- 6/10Millbrook HighGrades: 9-12Distance: 5.9 mi
Schools provided by the listing agent
- Elementary: Wake - Brassfield
- Middle: Wake - West Millbrook
- High: Wake - Millbrook
Source: Doorify MLS. This data may not be complete. We recommend contacting the local school district to confirm school assignments for this home.
Get a cash offer in 3 minutes
Find out how much your home could sell for in as little as 3 minutes with a no-obligation cash offer.
Estimated market value$1,667,900
Get a cash offer in 3 minutes
Find out how much your home could sell for in as little as 3 minutes with a no-obligation cash offer.
Estimated market value
$1,667,900
