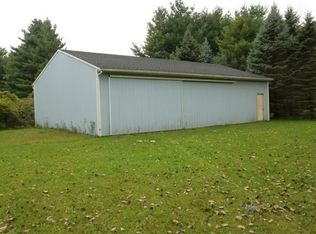Sold for $330,000
$330,000
11003 Watson Rd, Bath, MI 48808
5beds
2,385sqft
Single Family Residence, Manufactured Home
Built in 1999
2.3 Acres Lot
$336,300 Zestimate®
$138/sqft
$2,194 Estimated rent
Home value
$336,300
$279,000 - $407,000
$2,194/mo
Zestimate® history
Loading...
Owner options
Explore your selling options
What's special
Welcome home to this five bedroom, three bath ranch home that offers a perfect blend of comfort. The spacious master suite features an en suite bathroom, while the cozy living area boasts a wood-burning fireplace insert and built in fish aquarium. Enjoy serene views from the sliders that lead to a deck overlooking a private backyard with wooded views and adorned with several fruit trees and vibrant landscaping. Relax in the jacuzzi tub or take a dip in the above-ground pool. The home includes an attached four-stall garage, two furnace units, two central air conditioning units, and two hot water heaters for added convenience. Addition was built in 1999, and a new metal roof was installed in 2024, complementing the 5 year-old shingled roof on addition. The sprawling 2.3 acres provides a perfect oasis for family gatherings and outdoor activities. This property truly combines nature with modern living. Sale of home to be contingent upon seller closing on their purchase by 3/17/2025.
Zillow last checked: 8 hours ago
Listing updated: March 20, 2025 at 03:47pm
Listed by:
Lisa Reidt 989-763-4465,
Five Star Real Estate - Ithaca 989-763-4465
Bought with:
Lisa Reidt, 6506048095
Five Star Real Estate - Ithaca
Source: NGLRMLS,MLS#: 1929822
Facts & features
Interior
Bedrooms & bathrooms
- Bedrooms: 5
- Bathrooms: 3
- Full bathrooms: 3
- Main level bathrooms: 2
- Main level bedrooms: 2
Primary bedroom
- Level: Main
- Area: 142.38
- Dimensions: 11.3 x 12.6
Bedroom 2
- Level: Main
- Area: 148.2
- Dimensions: 11.4 x 13
Bedroom 3
- Level: Upper
- Area: 193.23
- Dimensions: 17.1 x 11.3
Bedroom 4
- Level: Upper
- Area: 182.04
- Dimensions: 14.8 x 12.3
Primary bathroom
- Features: Shared
Dining room
- Level: Main
- Area: 259.72
- Dimensions: 15.1 x 17.2
Kitchen
- Level: Main
- Area: 206.15
- Dimensions: 15.5 x 13.3
Living room
- Level: Main
- Area: 321.64
- Dimensions: 17.2 x 18.7
Heating
- Forced Air, Propane, Fireplace(s)
Cooling
- Central Air
Appliances
- Included: Refrigerator, Oven/Range, Disposal, Dishwasher, Washer, Dryer, Exhaust Fan, Propane Water Heater
- Laundry: Main Level
Features
- Entrance Foyer, Walk-In Closet(s), Kitchen Island, Drywall, WiFi
- Flooring: Carpet, Wood, Laminate
- Windows: Skylight(s), Bay Window(s), Blinds, Drapes, Curtain Rods
- Basement: Crawl Space
- Has fireplace: Yes
- Fireplace features: Wood Burning
Interior area
- Total structure area: 2,385
- Total interior livable area: 2,385 sqft
- Finished area above ground: 2,385
- Finished area below ground: 0
Property
Parking
- Total spaces: 4
- Parking features: Attached, Garage Door Opener, Concrete Floors, Concrete, Gravel, Private
- Attached garage spaces: 4
Accessibility
- Accessibility features: None
Features
- Patio & porch: Deck
- Exterior features: Rain Gutters
- Has private pool: Yes
- Pool features: Above Ground
- Has spa: Yes
- Spa features: Bath
- Has view: Yes
- View description: Countryside View
- Waterfront features: None
Lot
- Size: 2.30 Acres
- Dimensions: 165 x 611
- Features: Wooded, Metes and Bounds
Details
- Additional structures: Shed(s)
- Parcel number: 01000520006500
- Zoning description: Residential
Construction
Type & style
- Home type: MobileManufactured
- Architectural style: Ranch
- Property subtype: Single Family Residence, Manufactured Home
Materials
- Frame, Wood Siding
- Foundation: Block
- Roof: Metal,Composition
Condition
- New construction: No
- Year built: 1999
Utilities & green energy
- Sewer: Private Sewer, Mound Septic
- Water: Private
Green energy
- Energy efficient items: Not Applicable
- Water conservation: Not Applicable
Community & neighborhood
Community
- Community features: None
Location
- Region: Bath
- Subdivision: Bath Charter Township
HOA & financial
HOA
- Services included: None
Other
Other facts
- Listing agreement: Exclusive Right Sell
- Price range: $330K - $330K
- Listing terms: Conventional,Cash,FHA,MSHDA,USDA Loan,VA Loan
- Ownership type: Private Owner
- Road surface type: Dirt
Price history
| Date | Event | Price |
|---|---|---|
| 3/14/2025 | Sold | $330,000-9.6%$138/sqft |
Source: | ||
| 2/3/2025 | Pending sale | $365,000$153/sqft |
Source: | ||
| 1/29/2025 | Price change | $365,000-3.9%$153/sqft |
Source: | ||
| 1/16/2025 | Price change | $379,900-5%$159/sqft |
Source: | ||
| 1/7/2025 | Price change | $399,900-5.9%$168/sqft |
Source: | ||
Public tax history
| Year | Property taxes | Tax assessment |
|---|---|---|
| 2025 | $4,381 | $192,200 +6% |
| 2024 | -- | $181,300 +15.4% |
| 2023 | -- | $157,100 +11.1% |
Find assessor info on the county website
Neighborhood: 48808
Nearby schools
GreatSchools rating
- 7/10Bath Elementary SchoolGrades: PK-5Distance: 2.9 mi
- 6/10Bath Middle SchoolGrades: 6-8Distance: 2.8 mi
- 5/10Bath High SchoolGrades: 9-12Distance: 3 mi
Schools provided by the listing agent
- District: Bath Community Schools
Source: NGLRMLS. This data may not be complete. We recommend contacting the local school district to confirm school assignments for this home.
Sell for more on Zillow
Get a Zillow Showcase℠ listing at no additional cost and you could sell for .
$336,300
2% more+$6,726
With Zillow Showcase(estimated)$343,026
