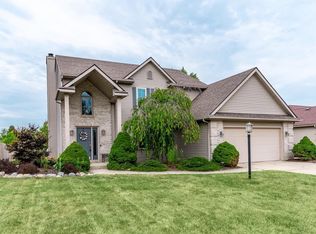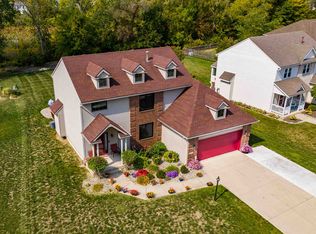Move in ready and immediate possession at closing. Come see this 3 bedroom 2 full bath ranch home located in NWAC School District. Some of the recent upgrades to this home are as followed but not limited to are: Exterior landscaping and seeding, All wall and outlet devices and switch plates replaced. All wall and ceilings painted (2-coats). New carpet in the living room, hallway and master bedroom. New light fixtures in kitchen, foyer and hallway. New sliding patio door. Home is easy to show. Schedule your personal appointment today.
This property is off market, which means it's not currently listed for sale or rent on Zillow. This may be different from what's available on other websites or public sources.

