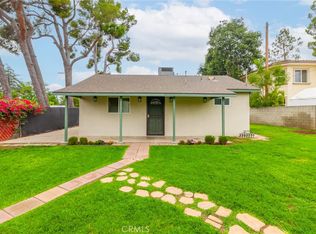Sold for $805,000 on 03/17/25
Listing Provided by:
Shari Vanole DRE #01435632 818-257-1744,
First Class Real Estate,
Chris Vanole DRE #01717530 818-807-8926,
First Class Real Estate
Bought with: Pinnacle Estate Properties, Inc.
$805,000
11002 Memory Park Ave, Mission Hills, CA 91345
3beds
1,090sqft
Single Family Residence
Built in 1954
5,057 Square Feet Lot
$803,500 Zestimate®
$739/sqft
$3,521 Estimated rent
Home value
$803,500
$763,000 - $844,000
$3,521/mo
Zestimate® history
Loading...
Owner options
Explore your selling options
What's special
Don't miss this updated Family Home in an awesome neighborhood in Mission Hills. The home offers 3 bedrooms, 2 Bathrooms and an Open Floor Plan for the Kitchen and Living Room. Updates include a newly purchased Range/Oven, Microhood, Dishwasher, Carpet in Bedrooms, Tile in the Living Room and Kitchen, Stone Counter Tops, Oak cabinets, Recessed LED Lighting throughout the house, Dual Paned Windows, Tankless Water Heater, Central Heating/Air, 200 Amp Panel, 2 Car Finished Garage with Washer/Dryer Hookups and Copper Plumbing. The Roof was replaced in 2022. Back and side yards have newly installed Artificial Turf. The home is close to Shopping, Restaurants and Freeway Access.
Zillow last checked: 8 hours ago
Listing updated: March 17, 2025 at 11:22am
Listing Provided by:
Shari Vanole DRE #01435632 818-257-1744,
First Class Real Estate,
Chris Vanole DRE #01717530 818-807-8926,
First Class Real Estate
Bought with:
Racquel Wilder, DRE #02136109
Pinnacle Estate Properties, Inc.
Source: CRMLS,MLS#: SR25034850 Originating MLS: California Regional MLS
Originating MLS: California Regional MLS
Facts & features
Interior
Bedrooms & bathrooms
- Bedrooms: 3
- Bathrooms: 2
- Full bathrooms: 2
- Main level bathrooms: 2
- Main level bedrooms: 3
Heating
- Central
Cooling
- Central Air
Appliances
- Included: Dishwasher, Disposal, Gas Oven, Microwave
- Laundry: In Garage
Features
- Breakfast Bar, Stone Counters, Recessed Lighting, All Bedrooms Down
- Flooring: Carpet, Stone
- Windows: Double Pane Windows
- Has fireplace: No
- Fireplace features: None
- Common walls with other units/homes: No Common Walls
Interior area
- Total interior livable area: 1,090 sqft
Property
Parking
- Total spaces: 2
- Parking features: Door-Single, Driveway, Garage, On Street
- Attached garage spaces: 2
Features
- Levels: One
- Stories: 1
- Entry location: From steps
- Patio & porch: None
- Pool features: None
- Spa features: None
- Has view: Yes
- View description: None
Lot
- Size: 5,057 sqft
- Features: Corner Lot
Details
- Parcel number: 2615003027
- Zoning: LAR1
- Special conditions: Trust
Construction
Type & style
- Home type: SingleFamily
- Architectural style: Traditional
- Property subtype: Single Family Residence
Materials
- Frame, Stucco, Copper Plumbing
- Foundation: Slab
- Roof: Composition
Condition
- Turnkey
- New construction: No
- Year built: 1954
Utilities & green energy
- Sewer: Public Sewer
- Water: Public
- Utilities for property: Sewer Connected
Community & neighborhood
Security
- Security features: Carbon Monoxide Detector(s), Smoke Detector(s)
Community
- Community features: Curbs, Street Lights, Suburban, Sidewalks
Location
- Region: Mission Hills
Other
Other facts
- Listing terms: Cash,Cash to New Loan,Conventional
- Road surface type: Paved
Price history
| Date | Event | Price |
|---|---|---|
| 3/17/2025 | Sold | $805,000+7.5%$739/sqft |
Source: | ||
| 2/28/2025 | Pending sale | $749,000$687/sqft |
Source: | ||
| 2/19/2025 | Listed for sale | $749,000$687/sqft |
Source: | ||
| 7/3/2019 | Listing removed | $2,475$2/sqft |
Source: Service Specialties | ||
| 6/28/2019 | Listed for rent | $2,475$2/sqft |
Source: Service Specialties | ||
Public tax history
| Year | Property taxes | Tax assessment |
|---|---|---|
| 2025 | $9,913 +708.9% | $83,590 +2% |
| 2024 | $1,226 +1.6% | $81,952 +2% |
| 2023 | $1,206 +4.4% | $80,346 +2% |
Find assessor info on the county website
Neighborhood: Mission Hills
Nearby schools
GreatSchools rating
- 8/10San Jose Street Elementary SchoolGrades: K-5Distance: 0.6 mi
- 7/10George K. Porter Middle SchoolGrades: 6-8Distance: 1.2 mi
- 8/10John F. Kennedy High SchoolGrades: 9-12Distance: 1.5 mi
Get a cash offer in 3 minutes
Find out how much your home could sell for in as little as 3 minutes with a no-obligation cash offer.
Estimated market value
$803,500
Get a cash offer in 3 minutes
Find out how much your home could sell for in as little as 3 minutes with a no-obligation cash offer.
Estimated market value
$803,500
