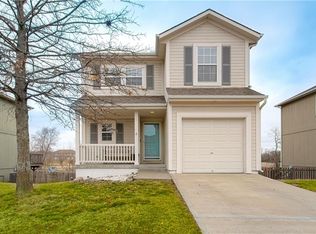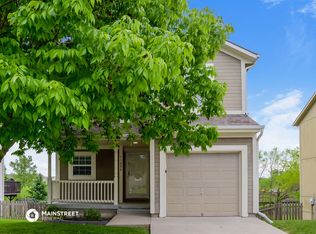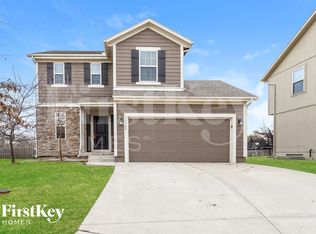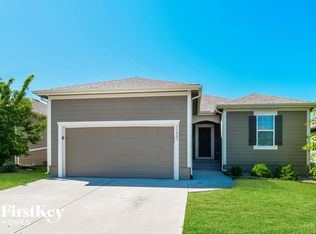Sold
Price Unknown
11002 Highview Rd, Peculiar, MO 64078
3beds
1,721sqft
Single Family Residence
Built in 2006
5,000 Square Feet Lot
$248,000 Zestimate®
$--/sqft
$1,892 Estimated rent
Home value
$248,000
$213,000 - $288,000
$1,892/mo
Zestimate® history
Loading...
Owner options
Explore your selling options
What's special
Welcome to your new home! Located in Peculiar, this home is also eligible for a 0% down USDA loan, making it an excellent opportunity for first-time buyers or those looking to invest in a new home. This charming property features 3 spacious bedrooms and 2.5 bathrooms, making it perfect for families or those who love to entertain. Step outside to discover a fenced backyard with great potential, accompanied by a shed for your gardening tools and outdoor essentials. The outdoor space is perfect for hosting summer barbecues or enjoying quiet evenings under the stars. The finished basement offers additional living space, ideal for a cozy movie night or a play area for all. Don’t miss out on the chance to make this wonderful property your own!
Zillow last checked: 8 hours ago
Listing updated: February 18, 2025 at 08:49pm
Listing Provided by:
Edward Stephens 816-217-8608,
ReeceNichols - Leawood
Bought with:
Tricia Wegner, 2005026269
kc HOMEGIRLS & Associates
Source: Heartland MLS as distributed by MLS GRID,MLS#: 2516177
Facts & features
Interior
Bedrooms & bathrooms
- Bedrooms: 3
- Bathrooms: 3
- Full bathrooms: 2
- 1/2 bathrooms: 1
Bedroom 1
- Features: All Carpet, Ceiling Fan(s), Walk-In Closet(s)
- Level: Second
- Area: 168 Square Feet
- Dimensions: 14 x 12
Bedroom 2
- Features: All Carpet
- Level: Second
- Area: 154 Square Feet
- Dimensions: 14 x 11
Bedroom 3
- Features: All Carpet, Walk-In Closet(s)
- Level: Second
- Area: 90 Square Feet
- Dimensions: 10 x 9
Bathroom 1
- Features: Shower Over Tub
- Level: Second
- Area: 35 Square Feet
- Dimensions: 7 x 5
Bathroom 2
- Features: Shower Over Tub
- Level: Second
- Area: 72 Square Feet
- Dimensions: 12 x 6
Family room
- Features: All Carpet, Ceiling Fan(s)
- Level: Lower
- Area: 374 Square Feet
- Dimensions: 22 x 17
Half bath
- Level: Main
- Area: 25 Square Feet
- Dimensions: 5 x 5
Kitchen
- Features: Ceiling Fan(s), Laminate Counters
- Level: Main
- Area: 160 Square Feet
- Dimensions: 16 x 10
Living room
- Features: All Carpet, Ceiling Fan(s)
- Level: Main
- Area: 224 Square Feet
- Dimensions: 16 x 14
Heating
- Forced Air
Cooling
- Electric
Appliances
- Included: Disposal, Microwave, Built-In Electric Oven
- Laundry: Bedroom Level
Features
- Ceiling Fan(s), Stained Cabinets, Walk-In Closet(s)
- Flooring: Carpet, Laminate
- Doors: Storm Door(s)
- Windows: Thermal Windows
- Basement: Concrete,Egress Window(s),Finished,Interior Entry
- Has fireplace: No
Interior area
- Total structure area: 1,721
- Total interior livable area: 1,721 sqft
- Finished area above ground: 1,347
- Finished area below ground: 374
Property
Parking
- Total spaces: 1
- Parking features: Attached, Garage Door Opener, Garage Faces Front
- Attached garage spaces: 1
Features
- Patio & porch: Deck
- Fencing: Wood
Lot
- Size: 5,000 sqft
- Features: Adjoin Greenspace, City Limits, City Lot
Details
- Additional structures: Shed(s)
- Parcel number: 2678634
Construction
Type & style
- Home type: SingleFamily
- Architectural style: Traditional
- Property subtype: Single Family Residence
Materials
- Frame
- Roof: Composition
Condition
- Year built: 2006
Utilities & green energy
- Sewer: Public Sewer
- Water: Public
Community & neighborhood
Location
- Region: Peculiar
- Subdivision: Bradley's Crossing
Other
Other facts
- Listing terms: Cash,Conventional,FHA,USDA Loan,VA Loan
- Ownership: Other
- Road surface type: Paved
Price history
| Date | Event | Price |
|---|---|---|
| 2/14/2025 | Sold | -- |
Source: | ||
| 1/16/2025 | Contingent | $255,000$148/sqft |
Source: | ||
| 12/22/2024 | Price change | $255,000-7.3%$148/sqft |
Source: | ||
| 12/8/2024 | Listed for sale | $275,000+37.5%$160/sqft |
Source: | ||
| 6/16/2022 | Sold | -- |
Source: | ||
Public tax history
| Year | Property taxes | Tax assessment |
|---|---|---|
| 2025 | $2,170 +12.8% | $28,270 +16.1% |
| 2024 | $1,923 +0.6% | $24,360 |
| 2023 | $1,911 +9.3% | $24,360 +12.9% |
Find assessor info on the county website
Neighborhood: 64078
Nearby schools
GreatSchools rating
- 6/10Bridle Ridge Intermediate SchoolGrades: K-5Distance: 3 mi
- 4/10Raymore-Peculiar South Middle SchoolGrades: 6-8Distance: 1.6 mi
- 6/10Raymore-Peculiar Sr. High SchoolGrades: 9-12Distance: 1.3 mi
Schools provided by the listing agent
- Elementary: Bridle Ridge
- Middle: Raymore-Peculiar South
- High: Raymore-Peculiar
Source: Heartland MLS as distributed by MLS GRID. This data may not be complete. We recommend contacting the local school district to confirm school assignments for this home.
Get a cash offer in 3 minutes
Find out how much your home could sell for in as little as 3 minutes with a no-obligation cash offer.
Estimated market value$248,000
Get a cash offer in 3 minutes
Find out how much your home could sell for in as little as 3 minutes with a no-obligation cash offer.
Estimated market value
$248,000



