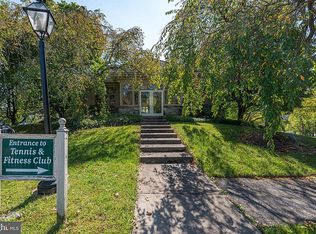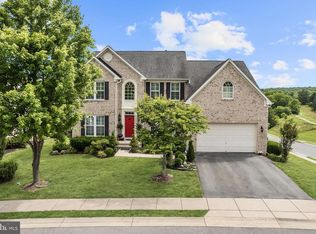Gorgeous Colonial features open floor plan, expansive sun-filled spaces and design inspired details throughout. The home has gleaming hardwood floors and is painted in a neutral color palette. Opposing formals with crown molding are perfect for entertaining. The sunny, expansive family room hosts a grand gas fireplace and walls of windows. The amazing eat-in kitchen boasts a breakfast bar, granite counters, stainless steel appliances, double wall oven, gas cooktop, pantry and ample bright white cabinets. There is also a main level breakfast room, sunroom, office and powder room. Travel upstairs and into the spacious primary bedroom with tray ceiling and raised, sizable sitting room. The primary bath includes double sinks, walk in shower and spa-like tub. Three additional generously sized bedrooms, the laundry room and a second full bath complete the sleeping quarters. On the lower level you will find an incredible recreation room with a built-in media center, an impeccable wet bar with granite countertops, a putting green, a game room and an unbelievable home theater. Enjoy your coffee on one of the two decks with unobstructed views. This is a MUST SEE!
This property is off market, which means it's not currently listed for sale or rent on Zillow. This may be different from what's available on other websites or public sources.


