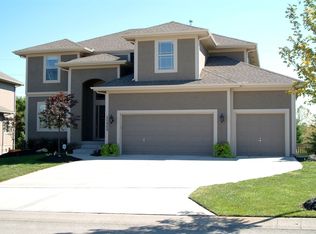NO BACK YARD NEIGHBORS + Fenced Yard!! FRESHLY PAINTED INSIDE/OUTSIDE! 5 BED, 4 1/2 BATH W/PROFESSIONALLY FINISHED WALK OUT BASEMENT Includes Wet Bar w/Dishwasher, Spacious Bedroom w/Built-Ins & Full-Bath! This STUNNING Split Center Staircase & 2-story Hearth Room w/Wall of Windows is a Signature Floor Plan of Roeser Homes! The Bailey has an Impressive 2-Story Entry, Formal Dining Room & Main Floor Study w/See-Thru Fireplace! Plus Some Nice Bonus Areas...Drop Zone for the Kiddos Backpacks & Beverage/Buffet Area w/Wine Rack & Mini Fridge! 2nd Floor Laundry Adjacent to Spacious Master Bedroom w/Sitting Area Overlooking the Backyard & Beyond! 2021-10-29
This property is off market, which means it's not currently listed for sale or rent on Zillow. This may be different from what's available on other websites or public sources.
