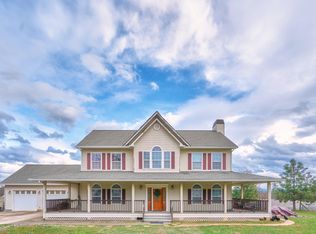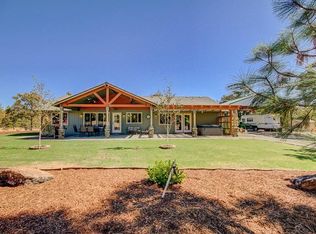Closed
$751,000
11001 Meadows Rd, White City, OR 97503
3beds
2baths
2,280sqft
Single Family Residence
Built in 1999
20.71 Acres Lot
$760,700 Zestimate®
$329/sqft
$2,393 Estimated rent
Home value
$760,700
$707,000 - $814,000
$2,393/mo
Zestimate® history
Loading...
Owner options
Explore your selling options
What's special
This is the former Goin' Rogue Ranch, a 20-acre breeding facility that was home to as many as 34 Foundation Appaloosa horses. Don't let that intimidate you. It's a simple property with a lovely home, a 4-stall barn with water, 2 seasonal ponds and a seasonal creek. Many upgrades include a new roof in 2022, ext. paint 2021, front deck 2021, & heat pump in 2018; kitchen was gutted and all new in 2011 with oak cabinets, granite counters, pull-out shelves, & 5 burner gas stove. The living room is spacious and vaulted and the former attached garage is now a family room. Outside is a 10' wide huge, covered deck to enjoy the evenings on, a spa off the primary bedroom, detached 3 garage/shop with 220-amp service & a bonus room above that was a workout room. The well is about 8 gpm with a 1,500-gallon holding tank, water softener, and new well pump in 2020. There is also a pole barn for hay storage or more stalls. The property is graced with oak trees and is mostly flat to a gentle slope.
Zillow last checked: 8 hours ago
Listing updated: November 05, 2024 at 07:36pm
Listed by:
John L. Scott Medford 5418903150
Bought with:
Redfin
Source: Oregon Datashare,MLS#: 220160038
Facts & features
Interior
Bedrooms & bathrooms
- Bedrooms: 3
- Bathrooms: 2
Heating
- Heat Pump, Wood
Cooling
- Heat Pump
Appliances
- Included: Dishwasher, Disposal, Microwave, Range Hood, Refrigerator, Water Heater, Water Purifier, Water Softener
Features
- Breakfast Bar, Ceiling Fan(s), Granite Counters, Kitchen Island, Linen Closet
- Flooring: Carpet, Laminate, Vinyl
- Windows: Double Pane Windows, Skylight(s), Vinyl Frames
- Has fireplace: No
- Common walls with other units/homes: No Common Walls
Interior area
- Total structure area: 2,280
- Total interior livable area: 2,280 sqft
Property
Parking
- Total spaces: 3
- Parking features: Detached, Driveway, Garage Door Opener, Gated, Gravel, RV Access/Parking, Workshop in Garage
- Garage spaces: 3
- Has uncovered spaces: Yes
Features
- Levels: One
- Stories: 1
- Patio & porch: Deck
- Exterior features: Fire Pit, RV Dump
- Fencing: Fenced
- Has view: Yes
- View description: Mountain(s), Pond
- Has water view: Yes
- Water view: Pond
Lot
- Size: 20.71 Acres
- Features: Level, Pasture
Details
- Additional structures: Animal Stall(s), Barn(s), Kennel/Dog Run
- Additional parcels included: 10895704, 10155444
- Parcel number: 10155469
- Zoning description: EFU
- Special conditions: Trust
- Horses can be raised: Yes
Construction
Type & style
- Home type: SingleFamily
- Architectural style: Ranch
- Property subtype: Single Family Residence
Materials
- Frame
- Foundation: Concrete Perimeter, Slab
- Roof: Composition
Condition
- New construction: No
- Year built: 1999
Utilities & green energy
- Sewer: Septic Tank
- Water: Well
Community & neighborhood
Security
- Security features: Carbon Monoxide Detector(s), Smoke Detector(s)
Location
- Region: White City
Other
Other facts
- Listing terms: Cash,Conventional,VA Loan
- Road surface type: Paved
Price history
| Date | Event | Price |
|---|---|---|
| 4/20/2023 | Sold | $751,000+0.1%$329/sqft |
Source: | ||
| 3/6/2023 | Pending sale | $750,000$329/sqft |
Source: | ||
| 3/3/2023 | Listed for sale | $750,000$329/sqft |
Source: | ||
Public tax history
| Year | Property taxes | Tax assessment |
|---|---|---|
| 2024 | $2,978 +3.1% | $236,885 +2.9% |
| 2023 | $2,888 +2.4% | $230,109 |
| 2022 | $2,822 +2.6% | $230,109 +2.9% |
Find assessor info on the county website
Neighborhood: 97503
Nearby schools
GreatSchools rating
- 6/10Sams Valley Elementary SchoolGrades: K-5Distance: 1.3 mi
- 5/10Hanby Middle SchoolGrades: 6-8Distance: 8.2 mi
- 3/10Crater Renaissance AcademyGrades: 9-12Distance: 9.1 mi
Schools provided by the listing agent
- Elementary: Sams Valley Elem
- Middle: Hanby Middle
- High: Crater High
Source: Oregon Datashare. This data may not be complete. We recommend contacting the local school district to confirm school assignments for this home.

Get pre-qualified for a loan
At Zillow Home Loans, we can pre-qualify you in as little as 5 minutes with no impact to your credit score.An equal housing lender. NMLS #10287.

