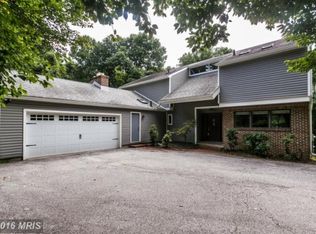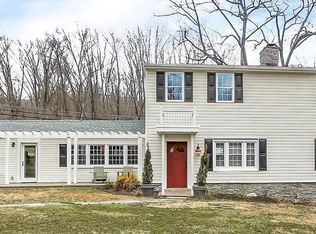Sold for $920,000
$920,000
11001 Falls Rd, Lutherville Timonium, MD 21093
4beds
3,584sqft
Single Family Residence
Built in 1979
2.54 Acres Lot
$985,400 Zestimate®
$257/sqft
$5,401 Estimated rent
Home value
$985,400
$916,000 - $1.06M
$5,401/mo
Zestimate® history
Loading...
Owner options
Explore your selling options
What's special
Extraordinary fully renovated 4 Bedroom 3.5 bath on 2.5 acres with 2 car garage, expansive deck, screened in porch and exquisite private swimming pool and powered work shed. Gorgeous hardwood floors on main and upper levels. No expense spared with open concept kitchen, leathered granite, all new stainless-steel appliances, and tons of storage. Kitchen gracefully flows into family room with 1st wood burning fireplace, wet bar closet, and direct access to expansive deck and screened in porch. Main level also boasts separate dining room, living room with built in cabinets and 2nd wood burning fireplace, along with separate main level office or 5th Bedroom. Upper level offers 4 large bedrooms, central vacuum, and 3 full newly renovated bathrooms. MBR with Stunning arched windows provide loads of natural light for serenity spa to include free standing soaking bathtub, oversized walk in shower with rain shower head and hand held wand, frameless glass shower door, large double vanity complimented by heated towel racks and walk in closet. The oversized primary bedroom also hosts private 3rd wood burning fireplace. The lower level with newly carpeted recreation room and great storage. Mud room off attached 2 car garage leading to circular driveway with additional parking section to accommodate multiple additional vehicles. Multiple zone HVAC with heat pumps and energy efficient oil back up. The property is centrally located close to public and private schools, universities, shopping centers, restaurants, country clubs, hospital campuses and major highways.
Zillow last checked: 8 hours ago
Listing updated: June 28, 2024 at 02:26pm
Listed by:
Andrew Silverberg 301-755-7565,
Structure Realty LLC
Bought with:
Jeff Washo, 535563
Compass
Source: Bright MLS,MLS#: MDBC2091074
Facts & features
Interior
Bedrooms & bathrooms
- Bedrooms: 4
- Bathrooms: 4
- Full bathrooms: 3
- 1/2 bathrooms: 1
- Main level bathrooms: 1
Basement
- Area: 780
Heating
- Central, Electric, Oil
Cooling
- Central Air, Electric
Appliances
- Included: Dishwasher, Oven/Range - Electric, Oven, Microwave, Central Vacuum, Cooktop, Dryer, Ice Maker, Double Oven, Refrigerator, Stainless Steel Appliance(s), Washer, Water Conditioner - Owned, Water Heater
- Laundry: Main Level
Features
- Floor Plan - Traditional, Formal/Separate Dining Room, Eat-in Kitchen, Built-in Features, Ceiling Fan(s), Central Vacuum, Combination Kitchen/Living, Dining Area, Family Room Off Kitchen, Open Floorplan, Primary Bath(s), Recessed Lighting, Soaking Tub, Bathroom - Tub Shower, Walk-In Closet(s), Bar
- Flooring: Carpet, Hardwood, Slate, Ceramic Tile, Wood
- Windows: Window Treatments
- Basement: Connecting Stairway,Improved,Partially Finished,Sump Pump
- Number of fireplaces: 3
- Fireplace features: Wood Burning, Mantel(s)
Interior area
- Total structure area: 3,764
- Total interior livable area: 3,584 sqft
- Finished area above ground: 2,984
- Finished area below ground: 600
Property
Parking
- Total spaces: 8
- Parking features: Garage Faces Side, Garage Door Opener, Inside Entrance, Asphalt, Circular Driveway, Driveway, Attached, Off Street
- Attached garage spaces: 2
- Uncovered spaces: 6
Accessibility
- Accessibility features: None
Features
- Levels: Three
- Stories: 3
- Patio & porch: Deck, Enclosed, Patio, Screened
- Exterior features: Chimney Cap(s), Extensive Hardscape, Lighting, Flood Lights, Rain Gutters
- Has private pool: Yes
- Pool features: Concrete, Fenced, Filtered, Gunite, In Ground, Private
- Fencing: Split Rail
- Has view: Yes
- View description: Trees/Woods
Lot
- Size: 2.54 Acres
- Features: Front Yard, Landscaped, Wooded, Rear Yard, SideYard(s), Corner Lot/Unit
Details
- Additional structures: Above Grade, Below Grade, Outbuilding
- Parcel number: 04081600008793
- Zoning: RESIDENTIAL
- Special conditions: Standard
Construction
Type & style
- Home type: SingleFamily
- Architectural style: Colonial
- Property subtype: Single Family Residence
Materials
- Frame
- Foundation: Block
- Roof: Asphalt
Condition
- Excellent
- New construction: No
- Year built: 1979
Utilities & green energy
- Electric: 200+ Amp Service
- Sewer: On Site Septic
- Water: Well
Community & neighborhood
Location
- Region: Lutherville Timonium
- Subdivision: Falls Road Corridor
Other
Other facts
- Listing agreement: Exclusive Right To Sell
- Listing terms: Cash,Conventional,FHA,VA Loan
- Ownership: Fee Simple
Price history
| Date | Event | Price |
|---|---|---|
| 6/25/2024 | Sold | $920,000-4.1%$257/sqft |
Source: | ||
| 5/29/2024 | Pending sale | $959,000$268/sqft |
Source: | ||
| 5/12/2024 | Contingent | $959,000$268/sqft |
Source: | ||
| 4/26/2024 | Price change | $959,000-2%$268/sqft |
Source: | ||
| 3/29/2024 | Price change | $979,000-2%$273/sqft |
Source: | ||
Public tax history
| Year | Property taxes | Tax assessment |
|---|---|---|
| 2025 | $9,001 +7% | $737,700 +6.3% |
| 2024 | $8,415 +6.7% | $694,267 +6.7% |
| 2023 | $7,888 +7.2% | $650,833 +7.2% |
Find assessor info on the county website
Neighborhood: 21093
Nearby schools
GreatSchools rating
- 9/10Mays Chapel Elementary SchoolGrades: PK-5Distance: 2.1 mi
- 7/10Ridgely Middle SchoolGrades: 6-8Distance: 3.1 mi
- 8/10Dulaney High SchoolGrades: 9-12Distance: 4 mi
Schools provided by the listing agent
- District: Baltimore County Public Schools
Source: Bright MLS. This data may not be complete. We recommend contacting the local school district to confirm school assignments for this home.
Get a cash offer in 3 minutes
Find out how much your home could sell for in as little as 3 minutes with a no-obligation cash offer.
Estimated market value$985,400
Get a cash offer in 3 minutes
Find out how much your home could sell for in as little as 3 minutes with a no-obligation cash offer.
Estimated market value
$985,400

