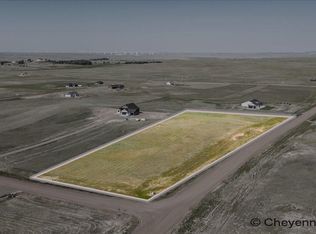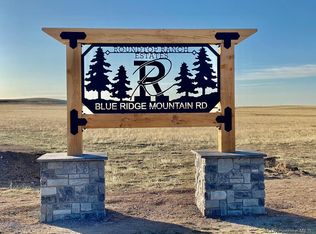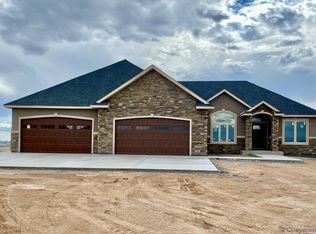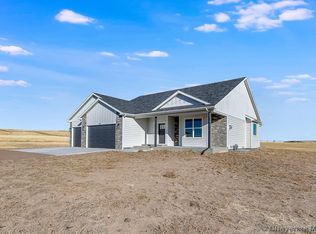Sold
Price Unknown
11001 Derby Rd, Cheyenne, WY 82009
4beds
4,112sqft
Rural Residential, Residential
Built in 2025
5.37 Acres Lot
$933,600 Zestimate®
$--/sqft
$3,933 Estimated rent
Home value
$933,600
$887,000 - $980,000
$3,933/mo
Zestimate® history
Loading...
Owner options
Explore your selling options
What's special
Another beautiful new Arrowhead home! "The Bullet Point" visit our website at homesbyarrowheadwyo.com for more info
Zillow last checked: 8 hours ago
Listing updated: September 02, 2025 at 09:44am
Listed by:
Janet Gage 307-630-2894,
#1 Properties
Bought with:
Larry Sutherland
#1 Properties
Source: Cheyenne BOR,MLS#: 95161
Facts & features
Interior
Bedrooms & bathrooms
- Bedrooms: 4
- Bathrooms: 3
- Full bathrooms: 1
- 3/4 bathrooms: 1
- 1/2 bathrooms: 1
- Main level bathrooms: 2
Primary bedroom
- Level: Main
- Area: 289
- Dimensions: 17 x 17
Bedroom 2
- Level: Main
- Area: 132
- Dimensions: 11 x 12
Bedroom 3
- Level: Main
- Area: 132
- Dimensions: 11 x 12
Bedroom 4
- Level: Basement
- Area: 288
- Dimensions: 18 x 16
Bathroom 1
- Features: Full
- Level: Main
Bathroom 2
- Features: 3/4
- Level: Main
Bathroom 3
- Features: 1/2
- Level: Basement
Basement
- Area: 2056
Heating
- Forced Air, Natural Gas
Cooling
- Central Air
Appliances
- Included: Dishwasher, Disposal, Microwave, Range, Refrigerator, Tankless Water Heater
- Laundry: Main Level
Features
- Eat-in Kitchen, Pantry, Separate Dining, Vaulted Ceiling(s), Walk-In Closet(s), Main Floor Primary
- Flooring: Luxury Vinyl
- Windows: Low Emissivity Windows, Thermal Windows
- Basement: Walk-Out Access,Partially Finished
- Number of fireplaces: 1
- Fireplace features: One, Gas
Interior area
- Total structure area: 4,112
- Total interior livable area: 4,112 sqft
- Finished area above ground: 2,056
Property
Parking
- Total spaces: 4
- Parking features: 4+ Car Attached
- Attached garage spaces: 4
Accessibility
- Accessibility features: None
Features
- Patio & porch: Deck, Patio, Covered Patio, Covered Deck, Porch, Covered Porch
Lot
- Size: 5.37 Acres
- Features: Corner Lot, No Landscaping, Pasture
Details
- Special conditions: None of the Above
- Horses can be raised: Yes
Construction
Type & style
- Home type: SingleFamily
- Architectural style: Ranch
- Property subtype: Rural Residential, Residential
Materials
- Wood/Hardboard, Stone
- Roof: Composition/Asphalt
Condition
- New Construction
- New construction: Yes
- Year built: 2025
Details
- Builder name: Arrowhead Construction LLC
Utilities & green energy
- Electric: Black Hills Energy
- Gas: Black Hills Energy
- Sewer: Septic Tank
- Water: Well
- Utilities for property: Cable Connected
Green energy
- Energy efficient items: Electric Car Hookup, Energy Star Appliances, Thermostat, High Effic. HVAC 95% +, High Effic.AC 14+SeerRat, Ceiling Fan
- Construction elements: Sustainable Flooring
Community & neighborhood
Security
- Security features: Radon Mitigation System
Location
- Region: Cheyenne
- Subdivision: The Reserve At Horse Creek
HOA & financial
HOA
- Has HOA: Yes
- HOA fee: $500 annually
- Services included: Road Maintenance
Other
Other facts
- Listing agreement: N
- Listing terms: Cash,Conventional
Price history
| Date | Event | Price |
|---|---|---|
| 9/12/2025 | Sold | -- |
Source: | ||
| 10/22/2024 | Pending sale | $932,621$227/sqft |
Source: | ||
Public tax history
Tax history is unavailable.
Neighborhood: 82009
Nearby schools
GreatSchools rating
- 5/10Prairie Wind ElementaryGrades: K-6Distance: 3.1 mi
- 6/10McCormick Junior High SchoolGrades: 7-8Distance: 2.8 mi
- 7/10Central High SchoolGrades: 9-12Distance: 3 mi



