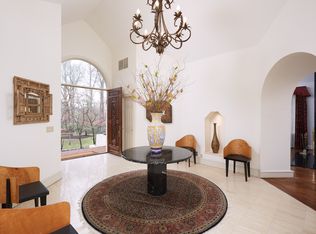Refreshed & Back on Market! Stately colonial, set BACK OFF main road on bucolic cul-de-sac, priced well below cost and moments away from Potomac Village! This home has been freshly PAINTED, NEW carpet in the Owners' Suite & Lower Level and is now elegantly STAGED! The main level boasts a gourmet kitchen with granite counters, a sun-filled breakfast area with access to oversized deck, a great room with wet bar adjacent to kitchen, a separate study with custom wood built-ins, and an incredible 3 seasons room perfect for relaxing and entertaining while enjoying incredible views of your property! Upper level features Owners' Suite w/NEW carpet, fireplace, vaulted ceiling, skylights, sitting room/office, dressing room + 3 Walk-in closets, and bath with soaking tub and glass door shower. 4 additional bedrooms and 2 full baths complete the upper level. The walk-out lower level includes a large recreation area with kitchenette, fantastic gym, and incredible space for storage! The home overlooks the landscaped grounds complete with an organic garden, deck, and space for so MUCH MORE!
This property is off market, which means it's not currently listed for sale or rent on Zillow. This may be different from what's available on other websites or public sources.
