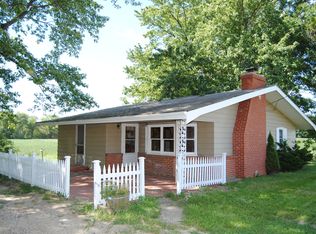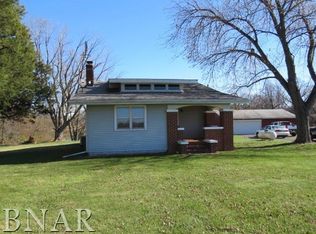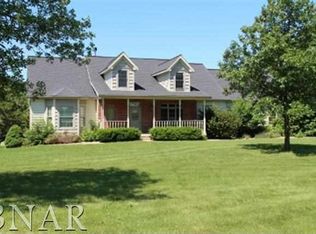Closed
$590,000
11000 Pear Tree Rd, Dewitt, IL 61735
3beds
4,177sqft
Single Family Residence
Built in 1997
19.96 Acres Lot
$591,200 Zestimate®
$141/sqft
$2,571 Estimated rent
Home value
$591,200
Estimated sales range
Not available
$2,571/mo
Zestimate® history
Loading...
Owner options
Explore your selling options
What's special
Discover your personal sanctuary in this beautifully constructed 1.5-story home nestled in rural DeWitt. Set on nearly 20 acres, this property features an expansive 80' x 120' stocked pond, surrounded by inviting porches and decks perfect for relaxing and enjoying nature. The home boasts 3 bedrooms and 2.5 baths, with the primary en suite occupying the entire second story for ultimate privacy. Inside, you'll find stunning reclaimed oak floors, Amish-made cabinets, Corian countertops, and vaulted ceilings that showcase exceptional craftsmanship throughout. The ready-to-finish walk-out basement offers additional space for your needs. Large picture windows in the living room provide breathtaking views and fill the home with natural light. Enjoy peace and tranquility in this idyllic setting that backs up to State Conservation property. Complete with a whole house generator and a foundation for a 40'x60' machine shed. Attic over garage for extra storage. Home security system. This property is truly a must-see!
Zillow last checked: 8 hours ago
Listing updated: May 15, 2025 at 01:30am
Listing courtesy of:
Adrianne Cornejo 309-750-3932,
Keller Williams Revolution,
Casey Kearfott,
Keller Williams Revolution
Bought with:
Non Member
NON MEMBER
Source: MRED as distributed by MLS GRID,MLS#: 12203028
Facts & features
Interior
Bedrooms & bathrooms
- Bedrooms: 3
- Bathrooms: 3
- Full bathrooms: 2
- 1/2 bathrooms: 1
Primary bedroom
- Features: Flooring (Carpet), Bathroom (Full)
- Level: Second
- Area: 360 Square Feet
- Dimensions: 24X15
Bedroom 2
- Features: Flooring (Carpet)
- Level: Main
- Area: 168 Square Feet
- Dimensions: 14X12
Bedroom 3
- Features: Flooring (Carpet)
- Level: Main
- Area: 168 Square Feet
- Dimensions: 14X12
Dining room
- Features: Flooring (Hardwood)
- Level: Main
- Area: 276 Square Feet
- Dimensions: 23X12
Family room
- Features: Flooring (Hardwood)
- Level: Main
- Area: 520 Square Feet
- Dimensions: 26X20
Kitchen
- Features: Kitchen (Island, Pantry-Walk-in, Custom Cabinetry, SolidSurfaceCounter), Flooring (Hardwood)
- Level: Main
- Area: 414 Square Feet
- Dimensions: 23X18
Living room
- Features: Flooring (Carpet)
- Level: Main
- Area: 252 Square Feet
- Dimensions: 14X18
Loft
- Features: Flooring (Carpet)
- Level: Second
- Area: 130 Square Feet
- Dimensions: 13X10
Heating
- Propane
Cooling
- Central Air
Appliances
- Included: Electric Cooktop, Electric Oven
- Laundry: Gas Dryer Hookup, Electric Dryer Hookup, In Unit
Features
- Cathedral Ceiling(s), 1st Floor Bedroom, 1st Floor Full Bath, Open Floorplan, Special Millwork, Pantry
- Flooring: Hardwood
- Basement: Unfinished,Concrete,Walk-Out Access
- Number of fireplaces: 1
- Fireplace features: Wood Burning, Family Room
Interior area
- Total structure area: 4,177
- Total interior livable area: 4,177 sqft
- Finished area below ground: 0
Property
Parking
- Total spaces: 2
- Parking features: Concrete, Garage Door Opener, On Site, Garage Owned, Attached, Garage
- Attached garage spaces: 2
- Has uncovered spaces: Yes
Accessibility
- Accessibility features: No Disability Access
Features
- Stories: 1
- Patio & porch: Deck, Porch
- Exterior features: Balcony
- Has view: Yes
- View description: Back of Property
- Water view: Back of Property
- Waterfront features: Pond
Lot
- Size: 19.96 Acres
- Dimensions: 1322X624
- Features: Wooded, Mature Trees, Backs to Trees/Woods, Views
Details
- Additional structures: Shed(s)
- Parcel number: 0811100003
- Special conditions: None
- Other equipment: Ceiling Fan(s), Sump Pump
Construction
Type & style
- Home type: SingleFamily
- Architectural style: Prairie
- Property subtype: Single Family Residence
Materials
- Vinyl Siding
- Foundation: Block
- Roof: Asphalt
Condition
- New construction: No
- Year built: 1997
Utilities & green energy
- Electric: 200+ Amp Service
- Sewer: Septic Tank
- Water: Well
Community & neighborhood
Security
- Security features: Carbon Monoxide Detector(s)
Community
- Community features: Lake, Water Rights
Location
- Region: Dewitt
- Subdivision: Not Applicable
Other
Other facts
- Has irrigation water rights: Yes
- Listing terms: Conventional
- Ownership: Fee Simple
Price history
| Date | Event | Price |
|---|---|---|
| 5/13/2025 | Sold | $590,000$141/sqft |
Source: | ||
| 1/14/2025 | Contingent | $590,000$141/sqft |
Source: | ||
| 1/2/2025 | Listed for sale | $590,000$141/sqft |
Source: | ||
Public tax history
| Year | Property taxes | Tax assessment |
|---|---|---|
| 2024 | $7,216 +11.7% | $138,991 +10.2% |
| 2023 | $6,460 +7.4% | $126,164 +6% |
| 2022 | $6,014 +5.9% | $119,000 +3% |
Find assessor info on the county website
Neighborhood: 61735
Nearby schools
GreatSchools rating
- NADouglas Elementary SchoolGrades: PK-1Distance: 7.4 mi
- 4/10Clinton Jr High SchoolGrades: 6-8Distance: 9 mi
- 2/10Clinton High SchoolGrades: 9-12Distance: 8.9 mi
Schools provided by the listing agent
- Elementary: Clinton Elementary School
- Middle: Clinton Junior High School
- High: Clinton High School
- District: 15
Source: MRED as distributed by MLS GRID. This data may not be complete. We recommend contacting the local school district to confirm school assignments for this home.
Get pre-qualified for a loan
At Zillow Home Loans, we can pre-qualify you in as little as 5 minutes with no impact to your credit score.An equal housing lender. NMLS #10287.


