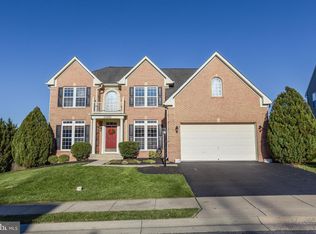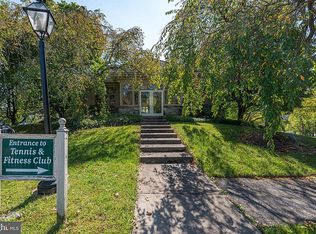PREVIOUS BUYERS FINANCING FELL THROUGH. THEIR LOSS IS YOUR GAIN! Custom model home in Lake Linganore ; WestWinds situated on a premium high-set private corner lot boasting lofty windows and breathtaking views! Current home owner is an Interior Designer. This home has numerous one-of-a-kind custom features. No need to dream it up, do any work or hire a designer. It~s already done for you! Just move in and benefit instantly from the exclusive design elements. Window lined back overlooking tree covered rolling landscapes; Grand two story foyer and dual staircases; Living and dining rooms with classic crown molding; Dining room featuring an exquisite tray ceiling and chair railing; Gourmet chef~s kitchen with sleek stainless steel appliances; Double wall oven and walk-in pantry; Center island with breakfast bar and granite countertops; Custom shelving in bathrooms and kitchen; Built-in home stereo speaker system; Custom wooden plantation shutters; Sun room ; breakfast room with soaring vaulted ceilings; Two story family room with striking stone profile fireplace; Library with French doors and built-in bookshelves; High ceilings throughout; Powder room and Laundry room conclude the main-level; Luxurious master suite adorned with a tray ceiling and sitting room; Spa-inspired master bath with glass enclosed shower; Separate soaking tub and dual vanities; Expansive walk-in closet and dressing area; Three generously sized bedrooms and full bath complete the upper-level sleeping quarters; Fully finished lower-level with recreation room, guest quarters, full bath, and ample storage; UPGRADES: Whole House Humidifier; Washer Machine; Refrigerator / Ice Maker; Sealed Garage Flooring; Finished Garage; Garage Door Springs; Laminate Flooring; Remodeled Chef's Kitchen Cabinetry; Remodeled Master Bathroom; Remodeled- Upstairs Hall Bath; Remodeled ~ Powder Room; Fresh Paint Throughout 95% of Entire Home; Front Door Entry and Window Upgrade; 2 Separate Zones High efficiency HVAC-2019; Furnace; Air Conditioner and Coil; Heat Pump System. Exterior Features: Enjoy Your Morning Coffee and Watch the Sun Rise on the Expansive Deck, Exterior Lighting, Corner Lot, Sidewalks, Flood Lights, Scenic Views, and Landscaped Grounds. Community Amenities: Enjoy living in the highly desirable Lake Linganore ; WestWinds Community with abundant amenities at your fingertips including a private beach, boat ramp, pier/dock, canoeing and paddle boats, Frisbee golf, volleyball, club house, common grounds, acres of green space, community center, numerous bike and jog/walk trails, lake, 4 pools, tennis courts, tot lots/playground, and community restaurant coming soon! Just minutes from Frederick offering a vast variety of shopping, dining, and entertainment options. Convenient commuter routes include I-70, MD-75, and Rt. 40.
This property is off market, which means it's not currently listed for sale or rent on Zillow. This may be different from what's available on other websites or public sources.

