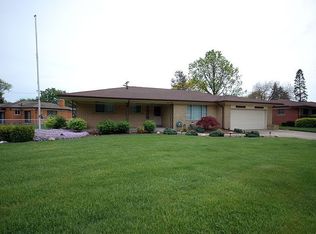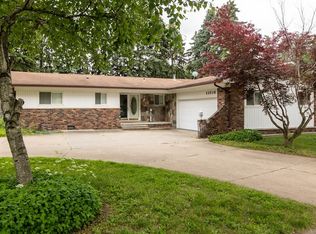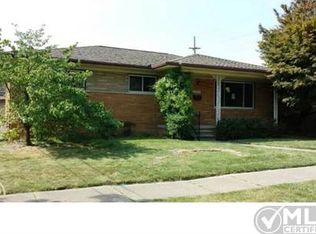Sold for $280,000
$280,000
11000 Chicago Rd, Warren, MI 48093
3beds
1,653sqft
Single Family Residence
Built in 1963
10,454.4 Square Feet Lot
$279,100 Zestimate®
$169/sqft
$2,126 Estimated rent
Home value
$279,100
$262,000 - $296,000
$2,126/mo
Zestimate® history
Loading...
Owner options
Explore your selling options
What's special
Welcome to 11000 Chicago Road — a spacious 3-bedroom, 1.1-bathroom ranch offering 1,653 sq. ft. of living space, full of character and opportunity. Inside, you’ll find a generous mix of wood and vinyl flooring, and an oversized kitchen with an abundance of cabinetry, a large center island, and room to entertain or customize to your style.
The living room features a cozy fireplace and sliding doors that open to a private patio, perfect for relaxing or hosting summer BBQs. Downstairs, the finished basement adds even more functional space for recreation, storage, or a home office. A two-car attached garage provides convenience and additional storage.
This home could use some updates, but with a little TLC, it has the potential to shine. Whether you're a first-time buyer or looking for a project to make your own, this is a fantastic opportunity in a great neighborhood.
Don’t miss your chance to unlock the potential of this solid, well-located ranch! Probate sale, subject to court approval. PREVIOUS BUYER COULD NOT OBTAIN A MORTGAGE.
Zillow last checked: 8 hours ago
Listing updated: October 02, 2025 at 01:31am
Listed by:
James T Silver 248-530-7292,
Keller Williams Somerset
Bought with:
Kimberly L Knox
Milagro Realty Group, LLC
Source: Realcomp II,MLS#: 20250025854
Facts & features
Interior
Bedrooms & bathrooms
- Bedrooms: 3
- Bathrooms: 2
- Full bathrooms: 1
- 1/2 bathrooms: 1
Heating
- Forced Air, Natural Gas
Features
- Basement: Unfinished
- Has fireplace: No
Interior area
- Total interior livable area: 1,653 sqft
- Finished area above ground: 1,653
Property
Parking
- Total spaces: 2
- Parking features: Two Car Garage, Attached, Direct Access, Driveway, Electricityin Garage
- Attached garage spaces: 2
Features
- Levels: One
- Stories: 1
- Entry location: GroundLevel
- Pool features: None
Lot
- Size: 10,454 sqft
- Dimensions: 90.00 x 115.00
Details
- Parcel number: 1303402005
- Special conditions: Short Sale No,Standard
Construction
Type & style
- Home type: SingleFamily
- Architectural style: Ranch
- Property subtype: Single Family Residence
Materials
- Brick
- Foundation: Basement, Poured
- Roof: Asphalt
Condition
- New construction: No
- Year built: 1963
Utilities & green energy
- Sewer: Public Sewer
- Water: Public
Community & neighborhood
Location
- Region: Warren
- Subdivision: CHICAGO HEIGHTS
Other
Other facts
- Listing agreement: Exclusive Right To Sell
- Listing terms: Cash,Conventional,FHA,Va Loan
Price history
| Date | Event | Price |
|---|---|---|
| 10/2/2025 | Sold | $280,000+1.8%$169/sqft |
Source: | ||
| 7/10/2025 | Pending sale | $275,000$166/sqft |
Source: | ||
| 7/10/2025 | Listed for sale | $275,000$166/sqft |
Source: | ||
| 7/7/2025 | Pending sale | $275,000$166/sqft |
Source: | ||
| 6/21/2025 | Listed for sale | $275,000$166/sqft |
Source: | ||
Public tax history
| Year | Property taxes | Tax assessment |
|---|---|---|
| 2025 | $5,924 +5.3% | $133,070 +0.8% |
| 2024 | $5,625 +6.7% | $132,030 +8% |
| 2023 | $5,272 -20.3% | $122,270 +16.4% |
Find assessor info on the county website
Neighborhood: 48093
Nearby schools
GreatSchools rating
- 3/10Cromie Elementary SchoolGrades: PK-5Distance: 1.1 mi
- 5/10Carter Middle SchoolGrades: 6-8Distance: 0.7 mi
- 5/10Cousino Senior High SchoolGrades: 9-12Distance: 0.9 mi
Get a cash offer in 3 minutes
Find out how much your home could sell for in as little as 3 minutes with a no-obligation cash offer.
Estimated market value$279,100
Get a cash offer in 3 minutes
Find out how much your home could sell for in as little as 3 minutes with a no-obligation cash offer.
Estimated market value
$279,100


