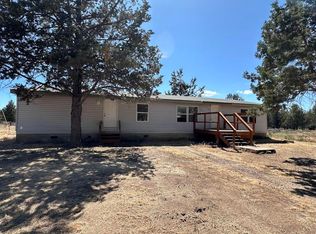Secluded, off grid, well maintained property with lots of amenities. Property features a renovated 1100 sf ft modular that has a wraparound porch and a metal roof .and a covered deck on the back of house that's 35' x 12. 1000 gallon propane tank, rented from Ed Staubs propane company. Property also features 2 - diesel tanks(approx 550 gallon) for 13kw kubota diesel generator. 20' x 30' steel building (snow load at 5500' elevation) on a concrete slab (permitted). Shop features a loft and shelves for optimal storage, Property features a log cabin, partially renovated with finishing touches needed. Ideal for guests or Airbnb. New septic drain field put in 2018, gravel on driveway, gated entrance. Property includes an undeveloped tax lot with acres of 11.04. Home also features a garden shed, green house area, wood and equipment building, Property is a great place for outdoors enthusiast,
This property is off market, which means it's not currently listed for sale or rent on Zillow. This may be different from what's available on other websites or public sources.
