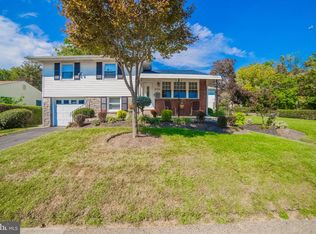Welcome to 1100 Wynnbrook Rd, Secane. Updated, split level and a large corner lot. The main level features a nicely sized living room, kitchen/dining area, which has been recently updated and has sliding doors out to the deck. The upper level has 3 nice size bedrooms and an updated bathroom. There is also a walk up attic that offers plenty of storage space. The basement level has an additional living room as well as storage, laundry, and a crawl space. There is a 1 car garage, private driveway and nicely sized, fenced in yard. The roof and HVAC system were installed in 2013. Walking distance to a playground, conveniently located to schools, shopping, and public transportation. Schedule your showing to view this adorable, split level that shows pride in ownership throughout.
This property is off market, which means it's not currently listed for sale or rent on Zillow. This may be different from what's available on other websites or public sources.
