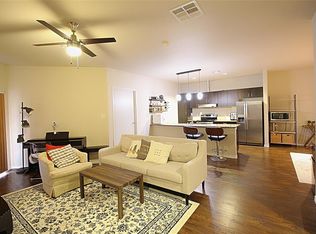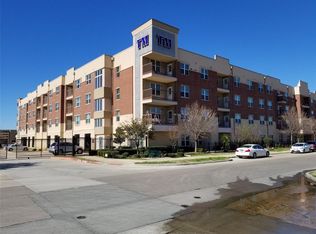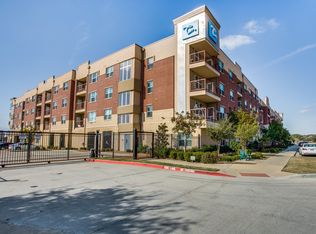Fabulous 2 bedrooms with 2 full bathrooms. Urban life style condo, Gated community, Elevators. Interior hallways with keypad entry to units, stainless steel appliances. Modern design with high quality manufactured laminate floor, huge granite countertop in kitchen, community pool, on-site Fitness center & Lounge. walking distance to H-Mart, restaurants and shops. HOA fees include water, sewer, trash, pool, fitness and gated entrance.
This property is off market, which means it's not currently listed for sale or rent on Zillow. This may be different from what's available on other websites or public sources.


