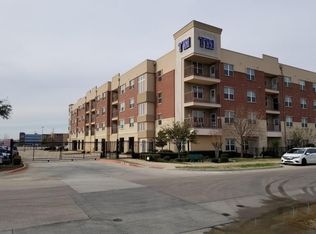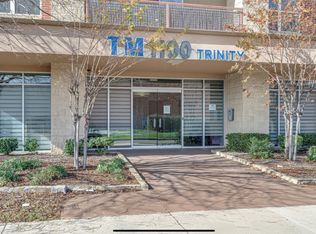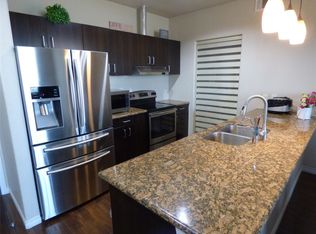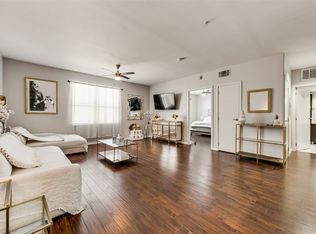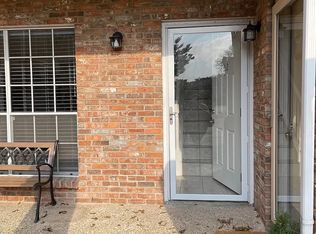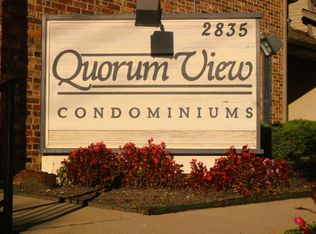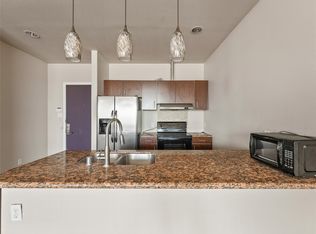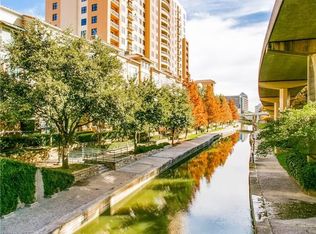Beautiful, spacious and well maintained condo in Carrollton. Gated community. Interior hallways with keypad entry to units. Conveniently located off the highway I-35, TX-121 and George Bush Turn pike and across street from shopping & entertainment. Open & bright with 2 split bedrooms, 2 full baths and a flex area that can be a second living, formal dining or office. Kitchen with decorative light fixtures, granite countertops and stainless steel appliances. Refrigerator to stay. Beautiful engineered wood flooring throughout with tile in baths and no carpet. Best unit location on the 3rd floor with a balcony to enjoy outdoor breeze. Don't miss the additional storage room off the balcony. Common features include pool, garden, fitness center, lounge, security entries, elevators, and total 2 parking space (one assigned covered parking and one non covered parking).
For sale
$295,000
1100 W Trinity Mills Rd APT 3003, Carrollton, TX 75006
2beds
1,295sqft
Est.:
Condominium
Built in 2012
-- sqft lot
$-- Zestimate®
$228/sqft
$301/mo HOA
What's special
Engineered wood flooringStainless steel appliancesGranite countertopsSplit bedroomsFlex areaInterior hallwaysTile in baths
- 272 days |
- 484 |
- 11 |
Zillow last checked: 8 hours ago
Listing updated: December 19, 2025 at 07:28pm
Listed by:
Ilkyu Hwang 0548688 214-725-6870,
Top Realty 214-725-6870
Source: NTREIS,MLS#: 20860000
Tour with a local agent
Facts & features
Interior
Bedrooms & bathrooms
- Bedrooms: 2
- Bathrooms: 2
- Full bathrooms: 2
Primary bedroom
- Features: Walk-In Closet(s)
- Level: First
- Dimensions: 13 x 11
Bedroom
- Features: Walk-In Closet(s)
- Level: First
- Dimensions: 14 x 10
Primary bathroom
- Features: Garden Tub/Roman Tub
- Level: First
- Dimensions: 9 x 8
Other
- Features: Separate Shower
- Level: First
- Dimensions: 7 x 6
Kitchen
- Features: Built-in Features, Granite Counters, Pantry
- Level: First
- Dimensions: 11 x 10
Living room
- Features: Ceiling Fan(s)
- Level: First
- Dimensions: 16 x 14
Heating
- Central, Electric
Cooling
- Central Air, Ceiling Fan(s), Electric
Appliances
- Included: Dishwasher, Electric Cooktop, Electric Water Heater, Disposal
- Laundry: Electric Dryer Hookup, Stacked
Features
- Elevator, Granite Counters, High Speed Internet, Kitchen Island, Pantry, Cable TV, Walk-In Closet(s)
- Flooring: Engineered Hardwood
- Has basement: No
- Has fireplace: No
Interior area
- Total interior livable area: 1,295 sqft
Video & virtual tour
Property
Parking
- Total spaces: 2
- Parking features: Assigned, Covered, Electric Gate, Gated
- Garage spaces: 2
Features
- Levels: One
- Stories: 1
- Patio & porch: Balcony
- Exterior features: Balcony
- Pool features: Fenced, Outdoor Pool, Pool, Community
- Fencing: Gate,Metal
Lot
- Size: 3.93 Acres
Details
- Parcel number: 14C10550000003003
Construction
Type & style
- Home type: Condo
- Property subtype: Condominium
- Attached to another structure: Yes
Condition
- Year built: 2012
Utilities & green energy
- Sewer: Public Sewer
- Water: Public
- Utilities for property: Sewer Available, Water Available, Cable Available
Community & HOA
Community
- Features: Clubhouse, Elevator, Fitness Center, Pool, Community Mailbox, Gated
- Security: Security System, Fire Alarm, Fire Sprinkler System, Security Gate, Gated Community, Smoke Detector(s)
- Subdivision: 1100 Trinity Mills Condo
HOA
- Has HOA: Yes
- Amenities included: Maintenance Front Yard
- Services included: Association Management, Insurance, Maintenance Grounds, Maintenance Structure, Sewer, Trash, Water
- HOA fee: $301 monthly
- HOA name: 1100 Trinity Mills Condo
- HOA phone: 972-242-3130
Location
- Region: Carrollton
Financial & listing details
- Price per square foot: $228/sqft
- Tax assessed value: $326,110
- Annual tax amount: $6,537
- Date on market: 4/20/2025
- Cumulative days on market: 272 days
- Listing terms: Cash,Conventional
Estimated market value
Not available
Estimated sales range
Not available
$1,895/mo
Price history
Price history
| Date | Event | Price |
|---|---|---|
| 7/10/2025 | Price change | $295,000-3.3%$228/sqft |
Source: NTREIS #20860000 Report a problem | ||
| 4/20/2025 | Listed for sale | $305,000$236/sqft |
Source: NTREIS #20860000 Report a problem | ||
Public tax history
Public tax history
| Year | Property taxes | Tax assessment |
|---|---|---|
| 2025 | $3,495 +2.5% | $326,110 +2.5% |
| 2024 | $3,409 -2.5% | $318,020 |
| 2023 | $3,495 +31.3% | $318,020 +36.4% |
Find assessor info on the county website
BuyAbility℠ payment
Est. payment
$2,214/mo
Principal & interest
$1399
Property taxes
$411
Other costs
$404
Climate risks
Neighborhood: 75006
Nearby schools
GreatSchools rating
- 9/10Kent Elementary SchoolGrades: PK-5Distance: 1.1 mi
- 6/10Blalack Middle SchoolGrades: 6-8Distance: 1.6 mi
- 6/10Creekview High SchoolGrades: 9-12Distance: 1.3 mi
Schools provided by the listing agent
- Elementary: Kent
- Middle: Blalack
- High: Creekview
- District: Carrollton-Farmers Branch ISD
Source: NTREIS. This data may not be complete. We recommend contacting the local school district to confirm school assignments for this home.
- Loading
- Loading
