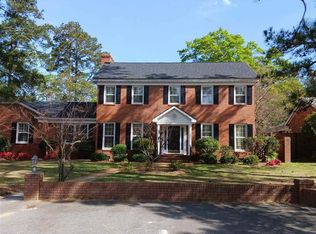Spacious home, hardwoods throughout on first floor except tile in kitchen and bathrooms. Exposed beams in the kitchen and great room. Upstairs has bonus room, bedroom, and a kitchenette. Walk in attic is completely floored. Abundance of storage space. Upstairs has linoleum in bathroom and carpet in bedroom and bonus room. Kitchen has newer Stainless appliances, granite countertops, brick wall with alcove for gas cooktop and fire place. Large deck outside leads to a spa room that includes a sauna. Entry to spa from master bathroom also. Both downstairs bathrooms have been updated.
This property is off market, which means it's not currently listed for sale or rent on Zillow. This may be different from what's available on other websites or public sources.

