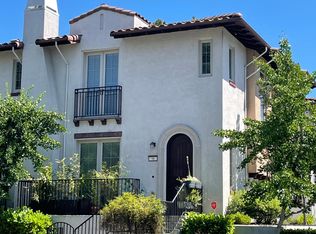Amazingly beautiful and very spacious 3BR/2BA home with a 2 car garage and large, gorgeous front and backyard will be available for rent June 1st.
Wonderfully updated kitchen with high end stainless steel refrigerator, built-in double oven, dishwasher and offers you a beautiful view of the front yard.
Adjacent the lovely dining room which leads to the family room. The bright family room features a fabulous built-in wine storage and bar with sink and built-in shelves, a woodburning fireplace and view and easy access to the backyard.
The living room also features a fireplace and is quite spacious with enough room for a second dining set.
The hallway boasts a very large hall closet with ample room for hanging clothes as well as vacuum and other appliances.
The hall bath has just been updated with a two sink vanity , new mirrors, new counter and new flooring and plenty of storage.
The main bedroom is full of light and has the terrific view of the backyard and you open the sliding glass door and sit outside for your morning coffee.
The main bath includes a fabulous shower and pretty vanity with lots of storage and a built-in shelf unit. A large walk-in closet completes the main bedroom.
The second bedroom also has a view of the backyard and excellent closet space and the third bedroom has a lovely view of the front yard and also great closet space.
The backyard has a terrific patio area , big lawn area and great plants and fruit tree. The backyard abutts to the aqueduct behind with access to it thru the fence door.
2 car garage with good storage space.
Excellent location with walking distance to the Covington school, a couple of minutes to El Camino Hospital and only minutes to Highway 101 and very close to Foothill Express Way and 280. Stanford is only a 15 minute drive
Small pets considered
Tenants pay for all utilities
Landlord pays for gardener.
For inquiries or viewings please contact Susanne
Tenant is responsible for the utilities. Owner will pay for gardener.
House for rent
Accepts Zillow applications
$8,800/mo
1100 W Rose Cir, Los Altos, CA 94024
3beds
1,948sqft
Price may not include required fees and charges.
Single family residence
Available now
Small dogs OK
-- A/C
In unit laundry
-- Parking
-- Heating
What's special
Woodburning fireplaceFruit treeBig lawn areaGorgeous front and backyardLarge hall closetLarge walk-in closetBright family room
- 24 days
- on Zillow |
- -- |
- -- |
Travel times
Facts & features
Interior
Bedrooms & bathrooms
- Bedrooms: 3
- Bathrooms: 2
- Full bathrooms: 2
Appliances
- Included: Dishwasher, Dryer, Microwave, Oven, Washer
- Laundry: In Unit
Features
- Walk In Closet
- Flooring: Hardwood
Interior area
- Total interior livable area: 1,948 sqft
Property
Parking
- Details: Contact manager
Features
- Exterior features: No Utilities included in rent, Walk In Closet
Details
- Parcel number: 19331020
Construction
Type & style
- Home type: SingleFamily
- Property subtype: Single Family Residence
Community & HOA
Location
- Region: Los Altos
Financial & listing details
- Lease term: 1 Year
Price history
| Date | Event | Price |
|---|---|---|
| 5/28/2025 | Listed for rent | $8,800$5/sqft |
Source: Zillow Rentals | ||
| 5/15/2025 | Listing removed | $8,800$5/sqft |
Source: Zillow Rentals | ||
| 5/13/2025 | Listed for rent | $8,800$5/sqft |
Source: Zillow Rentals | ||
![[object Object]](https://photos.zillowstatic.com/fp/8e5f47d4cc3c1e69b0edac1775094578-p_i.jpg)
