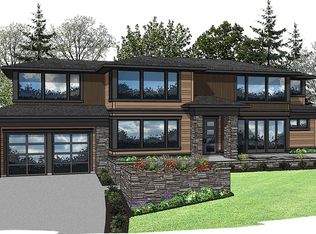Architect remodeled one level ranch with all rooms, exterior and landscaping completely done. Significant utility and HVAC updates. Red oak floors throughout main living. Select cedar high open shed roof ceiling in living room with fire place and large windows over looking private gardens; private den/library with stone fire place; master on main with double closets, connecting master bath has cherry cabinets, granite counters and walk in closet with adjacent decks, hot tub and private gardens; dining area open to living room, kitchen and gardens; separate home theater room with fire place and in wall wired Samsung HDTV; true entertainers kitchen with solid cherry Hayes Cabinets, stainless Subzero and Dacor Appliances, Brazilian Slab Granite island and Sub Zero Wine Storage. Home had complete energy retrofit in attic and floors in 2013. Custom wood French Doors along entire South Elevation feature solid brass Baldwin Hardware with access to an exceptionally private architect designed heavy timber pavilion and English Mason built stackstone fireplace, large seating area overlooking koi pond and extensive gardens, architectural paving and composite decking. The property features a private architect's studio with private gardens, decks and guest house. Premier Garage completed a top of the line custom renovation of the garage floors, cabinets and workbench in 2013. The garage has custom cedar carriage doors. The home features a separate pantry and laundry room with Hayes Cherry Cabinets and Granite counter counters. The entire property is fenced.
This property is off market, which means it's not currently listed for sale or rent on Zillow. This may be different from what's available on other websites or public sources.
