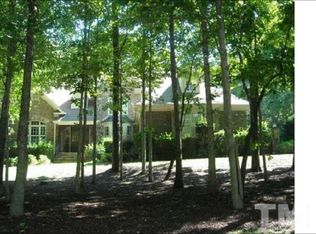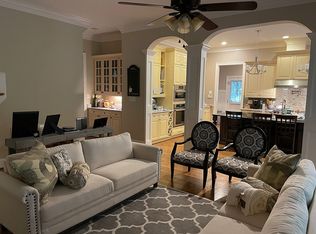Like New Model Home w/5-Car Garage, Detached In-Law Suite (597sf) w/ Kit & full bath Or Sep Home Based Office. One of the Best lots in S/D- Private, Flat, Fenced, 1.7acre. Backyard boasts a HUGE 40,000 gallon custom saltwater pool with sun ledge and grotto waterfall, large surrounding patio, engaging fire pit, outdoor entertaining w/covered kitchen including gas grill, sink, TV, refrigerator, ice maker, Green egg, cabana bathroom. Designer Kit w/island, SS, lg brkfst, pantry & Opens to Fam w/gas log FP; Screen Porch; Sep. Din & Liv/Study, Mud rm, lives like 5 BR's; Dbl doors lead to Master Suite w/tub, sep shower; 3rd flr bonus/Teen suite; Lots of walk-in Storage; Large BR's;
This property is off market, which means it's not currently listed for sale or rent on Zillow. This may be different from what's available on other websites or public sources.

