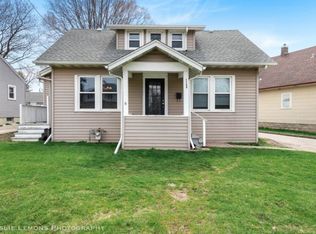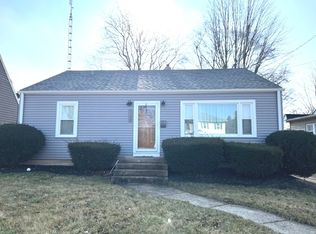Closed
$185,000
1100 Sycamore Rd, Dekalb, IL 60115
3beds
1,250sqft
Single Family Residence
Built in 1924
-- sqft lot
$190,700 Zestimate®
$148/sqft
$1,613 Estimated rent
Home value
$190,700
$151,000 - $240,000
$1,613/mo
Zestimate® history
Loading...
Owner options
Explore your selling options
What's special
Welcome to this delightful 3-bedroom, 1-bath home nestled on a spacious corner lot, this property offers inviting living spaces and thoughtful features throughout. Step inside to find gleaming hardwood floors and a bright, cozy living area. The main floor includes a convenient bedroom and a full bathroom complete with a jetted tub-perfect for relaxing after a long day. The separate dining room provides an ideal space for hosting meals or gathering with friends, while the small but charming kitchen makes the most of its space with smart design and character. Upstairs, you'll find two additional bedrooms and abundant storage options, making it easy to keep everything organized. The screened-in porch off the front of the home is perfect for enjoying morning coffee or warm summer evenings, while the fully fenced backyard offers privacy and room to play, garden, or entertain. Other highlights include a basement for additional storage or flexible space, and good sized shed in the backyard, all add space for storage. Don't miss your chance to own this character-filled home-schedule your tour today!
Zillow last checked: 8 hours ago
Listing updated: May 19, 2025 at 07:38am
Listing courtesy of:
Melissa Mobile 815-501-4011,
Hometown Realty Group
Bought with:
Leticia Lara
HomeSmart Connect LLC
Source: MRED as distributed by MLS GRID,MLS#: 12336343
Facts & features
Interior
Bedrooms & bathrooms
- Bedrooms: 3
- Bathrooms: 1
- Full bathrooms: 1
Primary bedroom
- Features: Flooring (Hardwood)
- Level: Main
- Area: 132 Square Feet
- Dimensions: 12X11
Bedroom 2
- Features: Flooring (Carpet)
- Level: Second
- Area: 198 Square Feet
- Dimensions: 22X9
Bedroom 3
- Features: Flooring (Carpet)
- Level: Second
- Area: 156 Square Feet
- Dimensions: 12X13
Dining room
- Features: Flooring (Hardwood)
- Level: Main
- Area: 120 Square Feet
- Dimensions: 12X10
Enclosed porch
- Level: Main
- Area: 128 Square Feet
- Dimensions: 8X16
Family room
- Features: Flooring (Hardwood)
- Level: Main
- Area: 121 Square Feet
- Dimensions: 11X11
Kitchen
- Features: Flooring (Vinyl)
- Level: Main
- Area: 96 Square Feet
- Dimensions: 12X8
Living room
- Features: Flooring (Hardwood)
- Level: Main
- Area: 156 Square Feet
- Dimensions: 12X13
Heating
- Natural Gas, Forced Air
Cooling
- Wall Unit(s)
Appliances
- Included: Range, Refrigerator, Freezer, Washer, Dryer, Gas Water Heater
Features
- 1st Floor Bedroom, 1st Floor Full Bath
- Flooring: Hardwood
- Basement: Unfinished,Full
Interior area
- Total structure area: 0
- Total interior livable area: 1,250 sqft
Property
Parking
- Total spaces: 2
- Parking features: On Site, Owned
Accessibility
- Accessibility features: No Disability Access
Features
- Stories: 1
Lot
- Dimensions: 75 X 143.30 X 14 X 166
- Features: Corner Lot
Details
- Parcel number: 0814404008
- Special conditions: None
- Other equipment: Ceiling Fan(s)
Construction
Type & style
- Home type: SingleFamily
- Property subtype: Single Family Residence
Materials
- Wood Siding
Condition
- New construction: No
- Year built: 1924
Utilities & green energy
- Electric: Circuit Breakers
- Sewer: Public Sewer
- Water: Public
Community & neighborhood
Location
- Region: Dekalb
Other
Other facts
- Listing terms: Conventional
- Ownership: Fee Simple
Price history
| Date | Event | Price |
|---|---|---|
| 5/16/2025 | Sold | $185,000+5.7%$148/sqft |
Source: | ||
| 4/21/2025 | Contingent | $175,000$140/sqft |
Source: | ||
| 4/15/2025 | Listed for sale | $175,000$140/sqft |
Source: | ||
Public tax history
| Year | Property taxes | Tax assessment |
|---|---|---|
| 2024 | $3,387 -0.9% | $48,509 +14.7% |
| 2023 | $3,417 +3.7% | $42,296 +9.5% |
| 2022 | $3,296 -1.4% | $38,616 +6.6% |
Find assessor info on the county website
Neighborhood: 60115
Nearby schools
GreatSchools rating
- 2/10Littlejohn Elementary SchoolGrades: K-5Distance: 0.2 mi
- 2/10Clinton Rosette Middle SchoolGrades: 6-8Distance: 0.5 mi
- 3/10De Kalb High SchoolGrades: 9-12Distance: 1.4 mi
Schools provided by the listing agent
- District: 428
Source: MRED as distributed by MLS GRID. This data may not be complete. We recommend contacting the local school district to confirm school assignments for this home.

Get pre-qualified for a loan
At Zillow Home Loans, we can pre-qualify you in as little as 5 minutes with no impact to your credit score.An equal housing lender. NMLS #10287.

