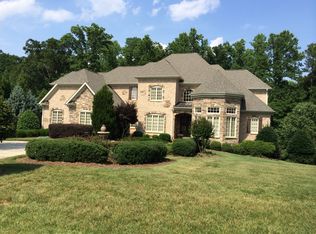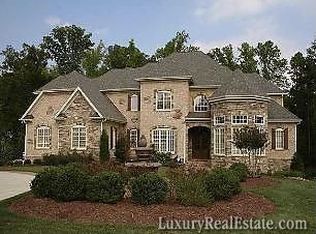Magnificent french country estate home on 1.65-ac private wooded lot. Full bsmt includes lrg rec/fam rm w/wet bar, home theater, office & plenty of storage. Gourmet kit w/prof style SS appl's, huge island/bar, custom cabs, quartz, tile back splash & heart of pine flr. Spacious 1st flr MB has a luxurious spa bath w/heated travertine flr. Generous secondary bdrms w/lrg WIC's. Gorgeous architectural details thru out. Coffered, barreled & cath ceilings; 9-zone HVAC, elevator, irrigation, sec sys, central vac
This property is off market, which means it's not currently listed for sale or rent on Zillow. This may be different from what's available on other websites or public sources.

