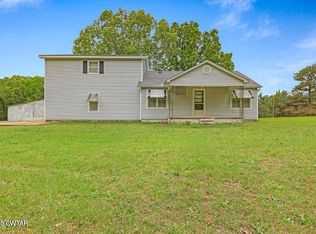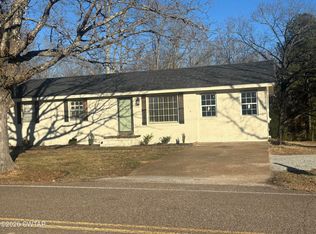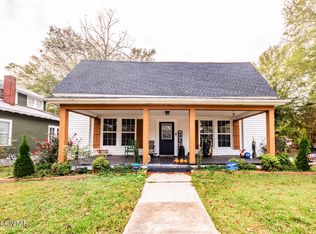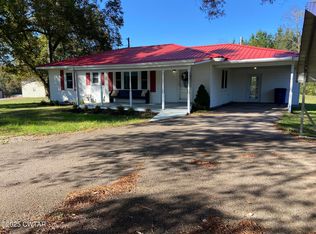Private storm shelter, den is currently being used as 4th bedroom and has a door to large back deck and fenced yard. Please give tenant 24 hour notice to show. Seller is obligated to give tenants a 30 day notice to vacate. This will be done upon either of the following; successful closing on the property or the seller the receives from the buyer a non-refundable $10,000 deposit toward the purchase price. Charming country escape boasting a private storm shelter, a versatile den serving as a cozy 4th bedroom with direct access to a grand back deck and fenced yard on over an acre of tranquil country living.
For sale
$224,900
1100 Stewart Rd, Henderson, TN 38340
3beds
1,707sqft
Est.:
Single Family Residence
Built in 1985
1.04 Acres Lot
$-- Zestimate®
$132/sqft
$-- HOA
What's special
Fenced yardLarge back deckPrivate storm shelter
- 282 days |
- 444 |
- 19 |
Zillow last checked: 8 hours ago
Listing updated: November 17, 2025 at 07:47am
Listed by:
Linda G Carter,
Casey Realtors 731-989-5166,
Larry Roberts,
Casey Realtors
Source: CWTAR,MLS#: 2501958
Tour with a local agent
Facts & features
Interior
Bedrooms & bathrooms
- Bedrooms: 3
- Bathrooms: 2
- Full bathrooms: 2
- Main level bathrooms: 3
- Main level bedrooms: 3
Primary bedroom
- Level: Main
- Area: 165
- Dimensions: 15.0 x 11.0
Bedroom
- Description: ceiling fan
- Level: Main
- Area: 136.5
- Dimensions: 13.0 x 10.5
Bedroom
- Description: ceiling fan
- Level: Main
- Area: 165
- Dimensions: 15.0 x 11.0
Bedroom
- Level: Main
- Area: 273
- Dimensions: 21.0 x 13.0
Foyer
- Description: w/double entrance door and door to garage. large walk in closet
- Level: Main
- Area: 112
- Dimensions: 14.0 x 8.0
Kitchen
- Description: Eat in kitchen
- Level: Main
- Area: 214.5
- Dimensions: 19.5 x 11.0
Living room
- Level: Main
- Area: 238
- Dimensions: 17.0 x 14.0
Utility room
- Level: Main
- Area: 67.5
- Dimensions: 13.5 x 5.0
Heating
- Forced Air
Cooling
- Central Air
Appliances
- Included: Dishwasher, Refrigerator, Water Heater
- Laundry: Electric Dryer Hookup, Laundry Room, Washer Hookup
Features
- Ceiling Fan(s), Eat-in Kitchen, Laminate Counters, Walk-In Closet(s)
- Flooring: Carpet, Vinyl
- Has basement: No
- Has fireplace: No
Interior area
- Total structure area: 1,707
- Total interior livable area: 1,707 sqft
Property
Parking
- Total spaces: 2
- Parking features: Driveway, Garage, Storage
- Attached garage spaces: 2
Features
- Levels: One
- Patio & porch: Deck, Front Porch
- Exterior features: Rain Gutters
- Fencing: Back Yard,Chain Link
Lot
- Size: 1.04 Acres
- Dimensions: 169 x 248 x 205 x 248
- Features: Level
Details
- Parcel number: 065 012.01 000
- Special conditions: Agent Owned
- Other equipment: Call Listing Agent
Construction
Type & style
- Home type: SingleFamily
- Architectural style: Ranch
- Property subtype: Single Family Residence
Materials
- Vinyl Siding
- Foundation: Raised
- Roof: Shingle
Condition
- false
- New construction: No
- Year built: 1985
Utilities & green energy
- Sewer: Septic Tank
- Water: Well
- Utilities for property: Electricity Available, Phone Available
Community & HOA
Community
- Security: External Storm Shelter, Smoke Detector(s)
- Subdivision: None
HOA
- Has HOA: No
Location
- Region: Henderson
Financial & listing details
- Price per square foot: $132/sqft
- Tax assessed value: $120,900
- Annual tax amount: $660
- Date on market: 5/2/2025
- Listing terms: Cash,Conventional,FHA,VA Loan
- Road surface type: Asphalt
Estimated market value
Not available
Estimated sales range
Not available
$1,618/mo
Price history
Price history
| Date | Event | Price |
|---|---|---|
| 8/28/2025 | Price change | $224,9000%$132/sqft |
Source: | ||
| 6/17/2025 | Price change | $225,000-14.9%$132/sqft |
Source: | ||
| 5/2/2025 | Listed for sale | $264,500+356%$155/sqft |
Source: | ||
| 7/22/1996 | Sold | $58,000$34/sqft |
Source: Public Record Report a problem | ||
Public tax history
Public tax history
| Year | Property taxes | Tax assessment |
|---|---|---|
| 2024 | $661 +7.4% | $30,225 |
| 2023 | $616 | $30,225 |
| 2022 | $616 | $30,225 +36.5% |
Find assessor info on the county website
BuyAbility℠ payment
Est. payment
$1,052/mo
Principal & interest
$872
Property taxes
$101
Home insurance
$79
Climate risks
Neighborhood: 38340
Nearby schools
GreatSchools rating
- 7/10Chester County Middle SchoolGrades: 4-5Distance: 6.7 mi
- 4/10Chester County Junior High SchoolGrades: 6-8Distance: 6.4 mi
- 6/10Chester County High SchoolGrades: 9-12Distance: 6.8 mi
Schools provided by the listing agent
- District: Chester County Schools
Source: CWTAR. This data may not be complete. We recommend contacting the local school district to confirm school assignments for this home.
- Loading
- Loading




