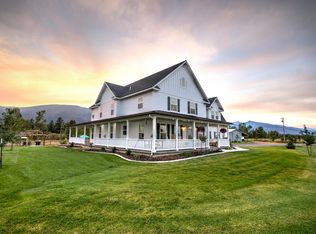Location, Location, Location... If you're looking for privacy...look no more. Tucked away in the beautiful Sleeping Child valley, this one is a gem. Sleeping Child's best kept secret is located minutes from downtown Hamilton, this rare property offers 360 degree views. On 24.66 acres in 3 separate parcels you will find an Incredible 4,136 Sq. Ft. custom home that also includes a 1,942 Sq. Ft. unfinished basement to make your own. It is all set up for horses, with plenty of pasture and a barn. Gorgeous home, huge storage building, separate shop with an adorable 1,477 Sq. Ft. apartment upstairs. Home offers a Master en-suite bedroom with his and hers bathrooms and walk-in closets. Spacious kitchen with granite counter tops and tons of space to entertain your guests. Raised garden area for all of your planting desires. Ample irrigation and a year round spring. Property has underground sprinklers throughout. This is a one of a kind listing and a must see property with too many additional amenities to list. 2020-07-31
This property is off market, which means it's not currently listed for sale or rent on Zillow. This may be different from what's available on other websites or public sources.
