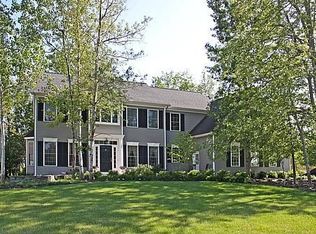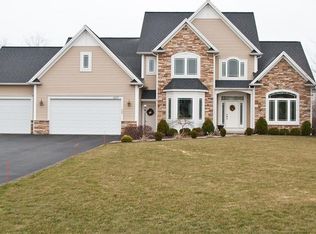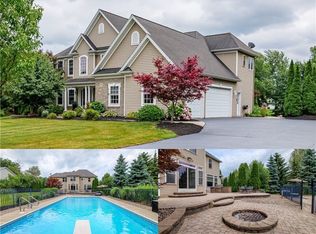Closed
$655,000
1100 Sagebrook Way, Webster, NY 14580
3beds
3,204sqft
Single Family Residence
Built in 2015
0.7 Acres Lot
$734,400 Zestimate®
$204/sqft
$4,250 Estimated rent
Home value
$734,400
$698,000 - $771,000
$4,250/mo
Zestimate® history
Loading...
Owner options
Explore your selling options
What's special
WOW! A 2015-BUILT, stone-front STUNNER in the prettiest neighborhood you'll ever see! Walk into the grand foyer entry into this LIGHT AND BRIGHT home with an OPEN FLOOR PLAN! Perfect for entertaining and room for a crowd. HUGE KITCHEN with WALK-IN PANTRY opens to dining room and COFFERED CEILING living room with GAS FIREPLACE. FIRST-FLOOR luxurious master suite has closets galore and an elegant master bathroom with an oversized custom shower. PLUS another bedroom/den/office/playroom on 1st floor and ANOTHER full bathroom! And HEATED FLOORS! Architectural details everywhere - ARCHWAYS, MOLDINGS, fabulous light fixtures, and on and on! Pride of craftsmanship shows. Second floor has 2 MORE BEDROOMS, a LARGE BEAUTIFUL CUSTOM CLOSET & full bathroom. Basement ready-to-go for finishing with giant high ceiling and roughed-in bath! 3-CAR GARAGE! Whole-house GENERATOR! And then there is the backyard! Party time! Oversized paver patio with seating wall, fire pit and huge flat yard space! Professional landscaping all-around with lighting and IRRIGATION SYSTEM! Easy-care exterior of forever siding and stone. Make this one your own! No delayed; don't miss this one!
Zillow last checked: 8 hours ago
Listing updated: August 02, 2023 at 12:52pm
Listed by:
Kristina M Trovato 585-747-5266,
Tru Agent Real Estate,
Tina Mattia 585-362-6810,
Tru Agent Real Estate
Bought with:
Robert O. Opett, 30OP0849265
Keller Williams Realty Gateway
Source: NYSAMLSs,MLS#: R1476670 Originating MLS: Rochester
Originating MLS: Rochester
Facts & features
Interior
Bedrooms & bathrooms
- Bedrooms: 3
- Bathrooms: 3
- Full bathrooms: 3
- Main level bathrooms: 2
- Main level bedrooms: 1
Heating
- Gas, Forced Air, Radiant Floor
Cooling
- Central Air
Appliances
- Included: Double Oven, Dishwasher, Gas Cooktop, Disposal, Gas Water Heater, Microwave, Refrigerator, Water Softener Owned, Water Purifier
- Laundry: Main Level
Features
- Cathedral Ceiling(s), Den, Entrance Foyer, Eat-in Kitchen, Granite Counters, Home Office, Kitchen/Family Room Combo, Sliding Glass Door(s), Walk-In Pantry, Bath in Primary Bedroom, Main Level Primary, Primary Suite
- Flooring: Carpet, Ceramic Tile, Hardwood, Marble, Varies
- Doors: Sliding Doors
- Windows: Thermal Windows
- Basement: Egress Windows,Full,Sump Pump
- Number of fireplaces: 1
Interior area
- Total structure area: 3,204
- Total interior livable area: 3,204 sqft
Property
Parking
- Total spaces: 3
- Parking features: Attached, Electricity, Garage, Storage, Driveway, Garage Door Opener
- Attached garage spaces: 3
Features
- Levels: Two
- Stories: 2
- Patio & porch: Open, Patio, Porch
- Exterior features: Blacktop Driveway, Sprinkler/Irrigation, Patio
Lot
- Size: 0.70 Acres
- Dimensions: 127 x 261
- Features: Residential Lot
Details
- Additional structures: Second Garage
- Parcel number: 2654890500300003057000
- Special conditions: Standard
- Other equipment: Generator
Construction
Type & style
- Home type: SingleFamily
- Architectural style: Contemporary,Two Story
- Property subtype: Single Family Residence
Materials
- Aluminum Siding, Steel Siding, Vinyl Siding
- Foundation: Block
- Roof: Asphalt
Condition
- Resale
- Year built: 2015
Utilities & green energy
- Electric: Circuit Breakers
- Sewer: Connected
- Water: Connected, Public
- Utilities for property: Cable Available, High Speed Internet Available, Sewer Connected, Water Connected
Community & neighborhood
Location
- Region: Webster
- Subdivision: Sage Brook Sec 04
Other
Other facts
- Listing terms: Cash,Conventional,FHA,VA Loan
Price history
| Date | Event | Price |
|---|---|---|
| 8/1/2023 | Sold | $655,000+4.8%$204/sqft |
Source: | ||
| 6/14/2023 | Pending sale | $625,000$195/sqft |
Source: | ||
| 6/9/2023 | Listed for sale | $625,000+959.3%$195/sqft |
Source: | ||
| 11/20/2013 | Sold | $59,000-9.1%$18/sqft |
Source: Public Record | ||
| 8/27/2013 | Price change | $64,900-13.4%$20/sqft |
Source: RE/MAX Realty Group #R156417 | ||
Public tax history
| Year | Property taxes | Tax assessment |
|---|---|---|
| 2024 | -- | $340,600 -26.8% |
| 2023 | -- | $465,600 |
| 2022 | -- | $465,600 |
Find assessor info on the county website
Neighborhood: 14580
Nearby schools
GreatSchools rating
- 6/10Klem Road North Elementary SchoolGrades: PK-5Distance: 1.7 mi
- 7/10Willink Middle SchoolGrades: 6-8Distance: 2.5 mi
- 8/10Thomas High SchoolGrades: 9-12Distance: 2.8 mi
Schools provided by the listing agent
- Elementary: Klem Road North Elementary
- Middle: Willink Middle
- High: Thomas High
- District: Webster
Source: NYSAMLSs. This data may not be complete. We recommend contacting the local school district to confirm school assignments for this home.


