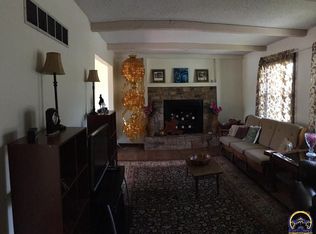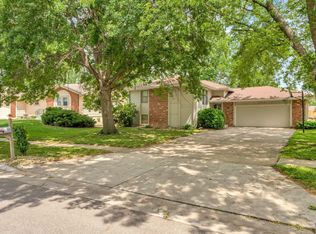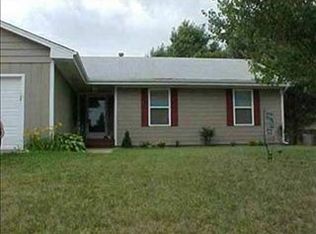Sold on 06/27/23
Price Unknown
1100 SW Belle Ave, Topeka, KS 66604
4beds
2,720sqft
Single Family Residence, Residential
Built in 1978
8,750 Acres Lot
$284,100 Zestimate®
$--/sqft
$2,120 Estimated rent
Home value
$284,100
$264,000 - $304,000
$2,120/mo
Zestimate® history
Loading...
Owner options
Explore your selling options
What's special
Welcome to your dream home! This beautiful 4 bedroom, 3 bathroom house located in Southwest Topeka boasts 2720 square feet of luxurious living space. With a new roof, renovated bathrooms, and new appliances, this ultimate open floor plan home has everything you need for modern living! The brand new kitchen with quartz countertops is a chef's delight and features top-of-the-line stainless steel appliances, ample cabinet space, and a large island perfect for entertaining. The spacious living room with a cozy fireplace and plenty of natural light is the perfect place to relax after a long day. The bedrooms are generously sized and the bathrooms have been recently renovated to provide a spa-like experience. Primary suite on the main level and another suite in the basement! Outside, you'll find a new deck and porch on the shady east side of the home that are perfect for enjoying the beautiful Kansas evening weather. The property has also been freshly painted, providing a modern and clean aesthetic. This home is located in the highly sought-after Southwest Topeka neighborhood and is within walking distance to local schools, parks, and shopping. Don't miss this opportunity to make this beautiful house your home! *All offers due by 9:00 AM on Tuesday, June 13th. All offers to be reviewed simultaneously that day at noon. However, Seller reserves the right to accept any offer at any time.*
Zillow last checked: 8 hours ago
Listing updated: June 27, 2023 at 09:39am
Listed by:
Luke Thompson 785-969-9296,
Coldwell Banker American Home
Bought with:
James Sanders, AB00044417
Coldwell Banker American Home
Source: Sunflower AOR,MLS#: 229454
Facts & features
Interior
Bedrooms & bathrooms
- Bedrooms: 4
- Bathrooms: 3
- Full bathrooms: 3
Primary bedroom
- Level: Main
- Area: 168
- Dimensions: 14x12
Bedroom 2
- Level: Main
- Area: 110
- Dimensions: 11x10
Bedroom 3
- Level: Main
- Area: 100
- Dimensions: 10x10
Bedroom 4
- Level: Basement
- Area: 132
- Dimensions: 12x11
Dining room
- Level: Main
- Area: 480
- Dimensions: 24x20
Family room
- Level: Basement
- Area: 480
- Dimensions: 24x20
Great room
- Level: Basement
- Area: 360
- Dimensions: 30x12
Kitchen
- Level: Main
- Area: 450
- Dimensions: 25x18
Laundry
- Level: Basement
- Area: 64
- Dimensions: 8x8
Living room
- Level: Main
- Area: 480
- Dimensions: 24x20
Cooling
- Central Air
Appliances
- Included: Electric Range, Microwave, Dishwasher, Refrigerator
- Laundry: In Basement, Separate Room
Features
- Vaulted Ceiling(s)
- Flooring: Vinyl
- Basement: Concrete,Full,Finished
- Number of fireplaces: 1
- Fireplace features: One
Interior area
- Total structure area: 2,720
- Total interior livable area: 2,720 sqft
- Finished area above ground: 1,410
- Finished area below ground: 1,310
Property
Parking
- Parking features: Attached, Auto Garage Opener(s)
- Has attached garage: Yes
Features
- Patio & porch: Deck
Lot
- Size: 8,750 Acres
- Dimensions: 70 x 125
- Features: Sidewalk
Details
- Parcel number: R15484
- Special conditions: Standard,Arm's Length
Construction
Type & style
- Home type: SingleFamily
- Architectural style: Ranch
- Property subtype: Single Family Residence, Residential
Materials
- Frame
- Roof: Architectural Style
Condition
- Year built: 1978
Utilities & green energy
- Water: Public
Community & neighborhood
Location
- Region: Topeka
- Subdivision: Westdale
Price history
| Date | Event | Price |
|---|---|---|
| 6/27/2023 | Sold | -- |
Source: | ||
| 6/13/2023 | Pending sale | $299,000$110/sqft |
Source: | ||
| 6/8/2023 | Listed for sale | $299,000+99.4%$110/sqft |
Source: | ||
| 8/16/2022 | Sold | -- |
Source: | ||
| 7/22/2022 | Contingent | $149,950$55/sqft |
Source: | ||
Public tax history
| Year | Property taxes | Tax assessment |
|---|---|---|
| 2025 | -- | $35,754 +2% |
| 2024 | $5,048 +60.8% | $35,052 +62.1% |
| 2023 | $3,138 +8.5% | $21,618 +12% |
Find assessor info on the county website
Neighborhood: Woodbridge
Nearby schools
GreatSchools rating
- 7/10Mccarter Elementary SchoolGrades: PK-5Distance: 0.8 mi
- 6/10Landon Middle SchoolGrades: 6-8Distance: 0.5 mi
- 3/10Topeka West High SchoolGrades: 9-12Distance: 1.3 mi
Schools provided by the listing agent
- Elementary: McCarter Elementary School/USD 501
- Middle: Landon Middle School/USD 501
- High: Topeka West High School/USD 501
Source: Sunflower AOR. This data may not be complete. We recommend contacting the local school district to confirm school assignments for this home.


