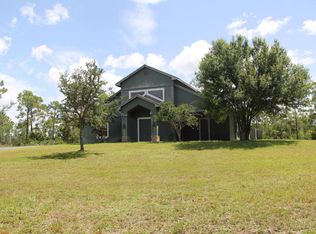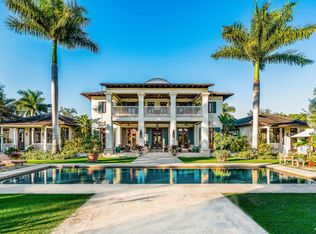Back by popular demand! 21.8 acre residence bordering a preserve of thousands of acres, privacy in paradise! 4 bdrm, plus office, 4.5 bath, 3 frplcs, lagoon pool/whirlpool, summer kitchen, etc. main home, 1/1 bedrm/bath, plus loft, guest home and 1/1 pool house with storage! Words pale, views exhilarate. Custom Lavelle construction. Property is pristine. Kitchen incomparable, master grand, I jest not. Don't pass this one...and yes tree house! Have you seen the show? All within gated Ranch Colony! Bravo bellisima!
This property is off market, which means it's not currently listed for sale or rent on Zillow. This may be different from what's available on other websites or public sources.

