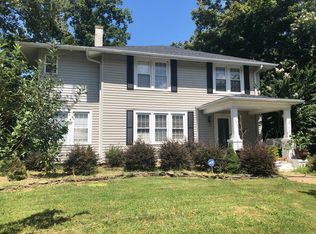Sold for $410,000
$410,000
1100 S Hawthorne Rd, Winston Salem, NC 27103
3beds
1,740sqft
Stick/Site Built, Residential, Single Family Residence
Built in 1925
0.28 Acres Lot
$-- Zestimate®
$--/sqft
$2,129 Estimated rent
Home value
Not available
Estimated sales range
Not available
$2,129/mo
Zestimate® history
Loading...
Owner options
Explore your selling options
What's special
Historic charm meets modern convenience in this exquisite Ardmore home! The expansive and welcoming front porch creates the perfect invitation to see everything this home has to offer. Inside you’ll find beautiful hardwood flooring, preserved historic detail, gracious living spaces & tasteful updates throughout. The kitchen shines with bright shaker cabinets, attractive granite countertops & modern style. Primary suite upstairs features an en suite bath with thoughtful design & sophisticated finishes. Two other sizeable bedrooms upstairs with a full bath plus a laundry room with space to also serve as an office or sunroom with lots of natural light. Enjoy the season in the airy screened porch that overlooks the lavish & fenced backyard! Storage galore in the unfinished basement plus a detached 2-car garage. Prime location just minutes from both hospitals, restaurants, shopping & entertainment! See recorded easement for shared driveway.
Zillow last checked: 8 hours ago
Listing updated: May 28, 2025 at 09:30am
Listed by:
Kaitlin Eller Wall 336-813-3703,
Long & Foster Real Estate, Inc
Bought with:
Jason Bragg, 274647
Leonard Ryden Burr Real Estate
Source: Triad MLS,MLS#: 1176727 Originating MLS: Winston-Salem
Originating MLS: Winston-Salem
Facts & features
Interior
Bedrooms & bathrooms
- Bedrooms: 3
- Bathrooms: 3
- Full bathrooms: 2
- 1/2 bathrooms: 1
- Main level bathrooms: 1
Primary bedroom
- Level: Second
- Dimensions: 11.92 x 13.75
Bedroom 2
- Level: Second
- Dimensions: 10.17 x 18.67
Bedroom 3
- Level: Second
- Dimensions: 11.92 x 12.58
Dining room
- Level: Main
- Dimensions: 11.92 x 12.42
Entry
- Level: Main
- Dimensions: 6.25 x 12.42
Kitchen
- Level: Main
- Dimensions: 9.83 x 10.17
Living room
- Level: Main
- Dimensions: 12 x 23.17
Other
- Level: Second
- Dimensions: 9.42 x 13
Heating
- Forced Air, Heat Pump, Electric, Natural Gas
Cooling
- Heat Pump
Appliances
- Included: Microwave, Dishwasher, Free-Standing Range, Electric Water Heater
- Laundry: Dryer Connection, Laundry Room, Washer Hookup
Features
- Ceiling Fan(s), Dead Bolt(s)
- Flooring: Tile, Wood
- Basement: Unfinished, Basement
- Number of fireplaces: 1
- Fireplace features: Living Room
Interior area
- Total structure area: 2,540
- Total interior livable area: 1,740 sqft
- Finished area above ground: 1,740
Property
Parking
- Total spaces: 2
- Parking features: Driveway, Garage, See Remarks, Garage Door Opener, Detached
- Garage spaces: 2
- Has uncovered spaces: Yes
Features
- Levels: Two
- Stories: 2
- Patio & porch: Porch
- Pool features: None
- Fencing: Fenced
Lot
- Size: 0.28 Acres
- Features: Not in Flood Zone
Details
- Parcel number: 6825202130
- Zoning: RS7
- Special conditions: Owner Sale
Construction
Type & style
- Home type: SingleFamily
- Property subtype: Stick/Site Built, Residential, Single Family Residence
Materials
- Vinyl Siding, Wood Siding
Condition
- Year built: 1925
Utilities & green energy
- Sewer: Public Sewer
- Water: Public
Community & neighborhood
Location
- Region: Winston Salem
- Subdivision: Ardmore
Other
Other facts
- Listing agreement: Exclusive Right To Sell
Price history
| Date | Event | Price |
|---|---|---|
| 5/27/2025 | Sold | $410,000+2.5% |
Source: | ||
| 4/14/2025 | Pending sale | $399,900 |
Source: | ||
| 4/10/2025 | Listed for sale | $399,900+66.6% |
Source: | ||
| 9/4/2019 | Sold | $240,000-6.9% |
Source: | ||
| 8/20/2019 | Pending sale | $257,900$148/sqft |
Source: Keller Williams Realty Elite #934802 Report a problem | ||
Public tax history
| Year | Property taxes | Tax assessment |
|---|---|---|
| 2025 | $4,007 +13.9% | $363,500 +44.9% |
| 2024 | $3,518 +4.8% | $250,800 |
| 2023 | $3,358 +1.9% | $250,800 |
Find assessor info on the county website
Neighborhood: Ardmore
Nearby schools
GreatSchools rating
- 7/10Moore ElementaryGrades: PK-5Distance: 0.7 mi
- 1/10Wiley MiddleGrades: 6-8Distance: 1.5 mi
- 7/10Early College Of Forsyth CountyGrades: 9-12Distance: 0.7 mi
Get pre-qualified for a loan
At Zillow Home Loans, we can pre-qualify you in as little as 5 minutes with no impact to your credit score.An equal housing lender. NMLS #10287.
