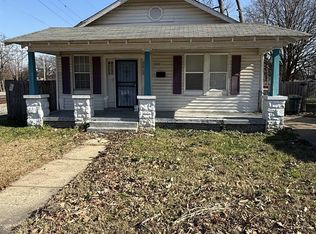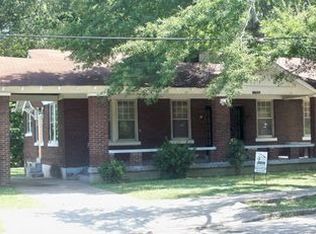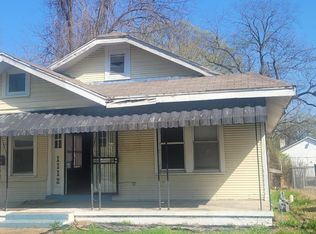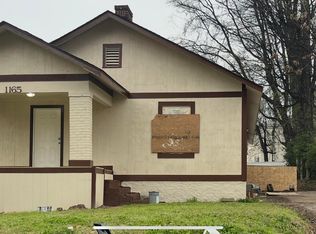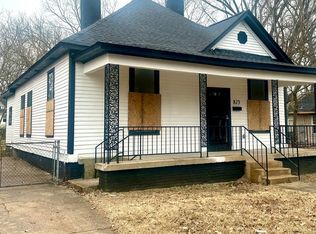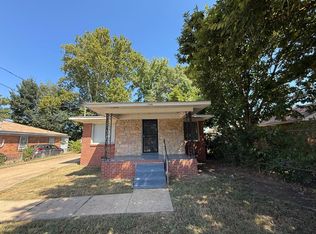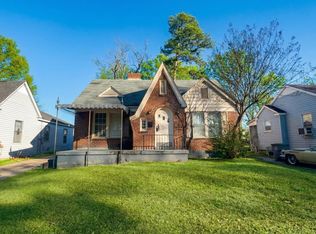Tenant in place at $995 until 12/26/26. This fully renovated 3-bedroom, 1-bathroom home is the perfect addition to your portfolio. With all the heavy lifting already done, this property is ready to generate immediate cash flow or serve as a low-maintenance, long-term hold. Recent updates include brand-new flooring, fresh paint, modern fixtures, a completely updated kitchen with new appliances, and a fully remodeled bathroom. Major systems have been addressed, offering peace of mind and minimal capital expenditure for years to come. Located in a rental-friendly area with strong tenant demand, this property is ideal for Section 8 or market-rate tenants.
For sale
Price cut: $4 (1/25)
$124,995
1100 Rozelle St, Memphis, TN 38106
3beds
1,169sqft
Est.:
Single Family Residence
Built in 1923
5,662.8 Square Feet Lot
$-- Zestimate®
$107/sqft
$-- HOA
What's special
Fresh paintAppealing curb appealFunctional layoutCompletely updated kitchenFully remodeled bathroomModern fixturesBrand-new flooring
- 290 days |
- 188 |
- 8 |
Likely to sell faster than
Zillow last checked: 8 hours ago
Listing updated: January 24, 2026 at 10:25pm
Listed by:
Caleb Hall,
Keller Williams 901-221-5100
Source: MAAR,MLS#: 10194309
Tour with a local agent
Facts & features
Interior
Bedrooms & bathrooms
- Bedrooms: 3
- Bathrooms: 1
- Full bathrooms: 1
Primary bedroom
- Level: First
- Area: 156
- Dimensions: 12 x 13
Bedroom 2
- Level: First
- Area: 196
- Dimensions: 14 x 14
Bedroom 3
- Level: First
- Area: 117
- Dimensions: 13 x 9
Primary bathroom
- Features: Tile Floor
Dining room
- Width: 0
Kitchen
- Features: Updated/Renovated Kitchen
- Area: 196
- Dimensions: 14 x 14
Living room
- Features: Separate Living Room
- Area: 280
- Dimensions: 14 x 20
Den
- Width: 0
Heating
- Central
Cooling
- Central Air
Appliances
- Included: Gas Water Heater
- Laundry: Laundry Room
Features
- All Bedrooms Down, Renovated Bathroom, Square Feet Source: AutoFill (MAARdata) or Public Records (Cnty Assessor Site)
- Flooring: Tile, Wood Laminate Floors
- Basement: Crawl Space
- Number of fireplaces: 1
Interior area
- Total interior livable area: 1,169 sqft
Property
Parking
- Parking features: Driveway/Pad
- Has uncovered spaces: Yes
Features
- Stories: 1
- Pool features: None
- Fencing: Wood Fence
Lot
- Size: 5,662.8 Square Feet
- Dimensions: 50 x 120
- Features: Level
Details
- Parcel number: 031028 00001
Construction
Type & style
- Home type: SingleFamily
- Architectural style: Bungalow
- Property subtype: Single Family Residence
Materials
- Wood/Composition
- Roof: Composition Shingles
Condition
- New construction: No
- Year built: 1923
Community & HOA
Community
- Subdivision: E O Bailey 3rd
Location
- Region: Memphis
Financial & listing details
- Price per square foot: $107/sqft
- Tax assessed value: $78,200
- Annual tax amount: $858
- Price range: $125K - $125K
- Date on market: 4/15/2025
- Cumulative days on market: 290 days
Estimated market value
Not available
Estimated sales range
Not available
$1,155/mo
Price history
Price history
| Date | Event | Price |
|---|---|---|
| 1/25/2026 | Price change | $124,9950%$107/sqft |
Source: | ||
| 1/6/2026 | Price change | $124,9990%$107/sqft |
Source: | ||
| 12/19/2025 | Listing removed | $995$1/sqft |
Source: Zillow Rentals Report a problem | ||
| 12/18/2025 | Listed for rent | $995$1/sqft |
Source: Zillow Rentals Report a problem | ||
| 11/26/2025 | Listing removed | $995$1/sqft |
Source: Zillow Rentals Report a problem | ||
Public tax history
Public tax history
| Year | Property taxes | Tax assessment |
|---|---|---|
| 2025 | $1,030 +20.1% | $19,550 +50.1% |
| 2024 | $858 +8.1% | $13,025 |
| 2023 | $793 | $13,025 |
Find assessor info on the county website
BuyAbility℠ payment
Est. payment
$629/mo
Principal & interest
$485
Property taxes
$100
Home insurance
$44
Climate risks
Neighborhood: Midtown
Nearby schools
GreatSchools rating
- 4/10Rozelle Elementary SchoolGrades: PK-5Distance: 0.3 mi
- NAHamilton Middle SchoolGrades: 6-9Distance: 1 mi
- 3/10Hamilton High SchoolGrades: 9-12Distance: 1.3 mi
- Loading
- Loading
