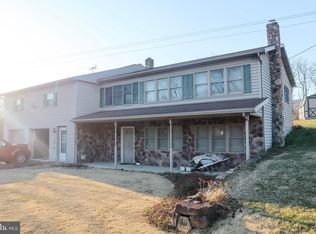Sold for $330,000 on 02/14/25
$330,000
1100 Roxbury Rd, Newburg, PA 17240
5beds
2,440sqft
Single Family Residence
Built in 1956
2.41 Acres Lot
$339,700 Zestimate®
$135/sqft
$1,953 Estimated rent
Home value
$339,700
$313,000 - $367,000
$1,953/mo
Zestimate® history
Loading...
Owner options
Explore your selling options
What's special
Lovely rural area outside of Newburg along Rt 997. Very roomy home on 2.4 acres with random rock style material and vinyl siding . Large kitchen with repainted cabinets and tons of cabinet space. Living room and dining room connect off kitchen. Bedroom one is oversized with wall length, deep closets. Offers 5 bedrooms and 2 baths with basement and attached garage. Heated with propane via radiators or floor radiant heat on main floor. Upper floors have electric baseboard in each bathroom. Barn offers 2 stalls, hay loft, LARGE WORKSHOP and back overshot area. Barn has electric and water. Fenced pasture, large yard/garden area. 5 minutes to Turnpike interchange and 2 minutes to state game lands!
Zillow last checked: 8 hours ago
Listing updated: February 14, 2025 at 03:28am
Listed by:
Rhea Foust 717-360-4640,
RE/MAX 1st Advantage
Bought with:
Rhea Foust, RS219582L
RE/MAX 1st Advantage
Source: Bright MLS,MLS#: PACB2038030
Facts & features
Interior
Bedrooms & bathrooms
- Bedrooms: 5
- Bathrooms: 2
- Full bathrooms: 2
Basement
- Area: 0
Heating
- Baseboard, Forced Air, Hot Water, Radiator, Electric, Propane
Cooling
- None
Appliances
- Included: Water Treat System, Electric Water Heater, Gas Water Heater
- Laundry: Hookup, Main Level, Laundry Room
Features
- Bathroom - Tub Shower, Breakfast Area, Combination Dining/Living, Floor Plan - Traditional, Kitchen - Country
- Flooring: Vinyl, Wood
- Windows: Skylight(s)
- Basement: Connecting Stairway,Garage Access,Unfinished
- Has fireplace: No
Interior area
- Total structure area: 2,980
- Total interior livable area: 2,440 sqft
- Finished area above ground: 2,440
- Finished area below ground: 0
Property
Parking
- Total spaces: 12
- Parking features: Inside Entrance, Attached, Driveway
- Attached garage spaces: 2
- Uncovered spaces: 10
- Details: Garage Sqft: 530
Accessibility
- Accessibility features: None
Features
- Levels: Three
- Stories: 3
- Patio & porch: Deck
- Exterior features: Play Area, Sidewalks, Stone Retaining Walls
- Pool features: None
- Fencing: Board,High Tensile
- Has view: Yes
- View description: Mountain(s)
- Frontage type: Road Frontage
Lot
- Size: 2.41 Acres
- Features: Backs to Trees, Landscaped, Rear Yard, Rural, SideYard(s), Wooded
Details
- Additional structures: Above Grade, Below Grade, Outbuilding
- Parcel number: 44060041056
- Zoning: NA
- Special conditions: Standard
- Horses can be raised: Yes
- Horse amenities: Stable(s)
Construction
Type & style
- Home type: SingleFamily
- Architectural style: Traditional
- Property subtype: Single Family Residence
Materials
- Stick Built, Stone, Vinyl Siding, Copper Plumbing, CPVC/PVC, Block
- Foundation: Block
Condition
- Good
- New construction: No
- Year built: 1956
Utilities & green energy
- Electric: 200+ Amp Service
- Sewer: On Site Septic
- Water: Well
- Utilities for property: Propane
Community & neighborhood
Location
- Region: Newburg
- Subdivision: None Available
- Municipality: UPPER MIFFLIN TWP
Other
Other facts
- Listing agreement: Exclusive Agency
- Listing terms: Cash,Conventional
- Ownership: Fee Simple
Price history
| Date | Event | Price |
|---|---|---|
| 2/14/2025 | Sold | $330,000-5.4%$135/sqft |
Source: | ||
| 1/8/2025 | Pending sale | $349,000$143/sqft |
Source: | ||
| 1/6/2025 | Listed for sale | $349,000+16.3%$143/sqft |
Source: | ||
| 9/14/2022 | Sold | $300,000+32.2%$123/sqft |
Source: Public Record Report a problem | ||
| 9/10/2021 | Sold | $227,000$93/sqft |
Source: | ||
Public tax history
| Year | Property taxes | Tax assessment |
|---|---|---|
| 2025 | $4,249 +2.8% | $223,600 |
| 2024 | $4,134 +1.3% | $223,600 |
| 2023 | $4,080 +2.2% | $223,600 |
Find assessor info on the county website
Neighborhood: 17240
Nearby schools
GreatSchools rating
- 6/10Newville El SchoolGrades: K-5Distance: 6.6 mi
- 6/10Big Spring Middle SchoolGrades: 6-8Distance: 7.9 mi
- 4/10Big Spring High SchoolGrades: 9-12Distance: 7.9 mi
Schools provided by the listing agent
- High: Big Spring
- District: Big Spring
Source: Bright MLS. This data may not be complete. We recommend contacting the local school district to confirm school assignments for this home.

Get pre-qualified for a loan
At Zillow Home Loans, we can pre-qualify you in as little as 5 minutes with no impact to your credit score.An equal housing lender. NMLS #10287.
