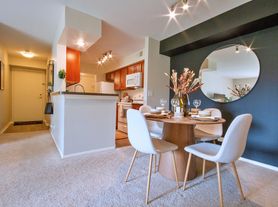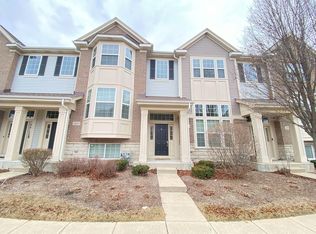Beautiful home in highly acclaimed School Dis.204. Spacious 4 bedroom home with 2.1 baths and finished basement. Hardwood floor throughout the 1st floor. Brand new kitchen laminated flooring. Open kitchen with white quartz countertop and newer gas (2023) range and dish washer (2023). Wood laminate floor throughout the 2nd floor. Vaulted Master Suite+Luxury Bath+2 Walk ins!. All windows and the screen Door replaced in 2019. New garage door (2021). Radon Mitigation System installed. Great size deck, newly painted, great for outdoor entertaining)+nice backyard**Quiet Interior Street* Ponds and bike trails in the subdivision. Minutes to Downtown Naperville, major shopping and restaurants on Rte 59 and 75th street*Easy Drive to METRA+I-88*. Good credit scores required. Verifiable income of at least 3 times rent amount. Tennant pays all utilities and is responsible for lawn/landscaping maintenance & snow removal. NO pets and NO smoking. Agent owned.
House for rent
$2,900/mo
1100 Rosefield Ln, Aurora, IL 60504
4beds
2,132sqft
Price may not include required fees and charges.
Singlefamily
Available now
No pets
Central air
In unit laundry
2 Attached garage spaces parking
Natural gas, fireplace
What's special
New garage doorDish washerGreat size deckWood laminate floorHardwood floorLuxury bathVaulted master suite
- 6 days |
- -- |
- -- |
Travel times
Looking to buy when your lease ends?
Get a special Zillow offer on an account designed to grow your down payment. Save faster with up to a 6% match & an industry leading APY.
Offer exclusive to Foyer+; Terms apply. Details on landing page.
Facts & features
Interior
Bedrooms & bathrooms
- Bedrooms: 4
- Bathrooms: 3
- Full bathrooms: 2
- 1/2 bathrooms: 1
Heating
- Natural Gas, Fireplace
Cooling
- Central Air
Appliances
- Included: Dishwasher, Disposal, Dryer, Range, Refrigerator, Washer
- Laundry: In Unit
Features
- Cathedral Ceiling(s)
- Flooring: Hardwood, Laminate
- Has basement: Yes
- Has fireplace: Yes
Interior area
- Total interior livable area: 2,132 sqft
Property
Parking
- Total spaces: 2
- Parking features: Attached, Garage, Covered
- Has attached garage: Yes
- Details: Contact manager
Features
- Stories: 2
- Exterior features: Asphalt, Attached, Cathedral Ceiling(s), Deck, Family Room, Flooring: Laminate, Garage, Garage Door Opener, Garage Owned, Gas Log, Gas Starter, Heating: Gas, No Disability Access, No Utilities included in rent, No additional rooms, On Site, Park, Roof Type: Asphalt, Wood Burning
Details
- Parcel number: 0733104013
Construction
Type & style
- Home type: SingleFamily
- Property subtype: SingleFamily
Materials
- Roof: Asphalt
Condition
- Year built: 1998
Community & HOA
Location
- Region: Aurora
Financial & listing details
- Lease term: 12 Months
Price history
| Date | Event | Price |
|---|---|---|
| 10/15/2025 | Listed for rent | $2,900-3.3%$1/sqft |
Source: MRED as distributed by MLS GRID #12496541 | ||
| 9/20/2025 | Listing removed | $3,000$1/sqft |
Source: MRED as distributed by MLS GRID #12342688 | ||
| 8/1/2025 | Price change | $3,000-3.2%$1/sqft |
Source: MRED as distributed by MLS GRID #12342688 | ||
| 6/12/2025 | Price change | $3,100-6.1%$1/sqft |
Source: MRED as distributed by MLS GRID #12342688 | ||
| 5/10/2025 | Price change | $3,300-5.7%$2/sqft |
Source: MRED as distributed by MLS GRID #12342688 | ||

