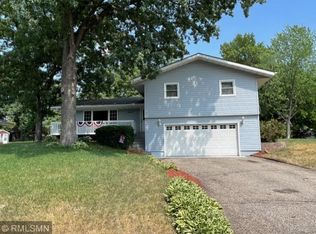Closed
$260,000
1100 Rosalie Rd, Avon, MN 56310
4beds
2,413sqft
Single Family Residence
Built in 1969
0.41 Acres Lot
$265,300 Zestimate®
$108/sqft
$2,259 Estimated rent
Home value
$265,300
$241,000 - $287,000
$2,259/mo
Zestimate® history
Loading...
Owner options
Explore your selling options
What's special
Check out this 4-bedroom walk-out rambler in great condition on large corner lot with deeded access to Popular Middle Spunk Lake in desirable private neighborhood. Home features 3 main level bedrooms, tiled shower, both a family room & living room plus an office & dining area all on main level! Lower-level walk-out offers a large bedroom/bonus room, bathroom, huge walk-in-closet & laundry room with lots of storage. Relax on the back patio with plenty yard space for games & fun on dead-end quiet street. You will appreciate the beautiful landscaping, huge heated storage shed with overhead door, electricity & loft, plus additional shed & two stall attached garage for all your toys. You will enjoy the short walk to the shared lake access where you can have your one dock & boat, along with private sandy neighborhood beach & park. Ideal location off I-94 in growing community.
Zillow last checked: 8 hours ago
Listing updated: October 10, 2025 at 10:38pm
Listed by:
Matthew A. Imdieke 320-420-1295,
Central MN Realty LLC,
Megan Euteneuer 320-333-5913
Bought with:
Melissa Greene
Central MN Realty LLC
Source: NorthstarMLS as distributed by MLS GRID,MLS#: 6541364
Facts & features
Interior
Bedrooms & bathrooms
- Bedrooms: 4
- Bathrooms: 2
- Full bathrooms: 1
- 3/4 bathrooms: 1
Bedroom 1
- Level: Main
- Area: 180 Square Feet
- Dimensions: 12x15
Bedroom 2
- Level: Main
- Area: 130 Square Feet
- Dimensions: 10x13
Bedroom 3
- Level: Main
- Area: 110.25 Square Feet
- Dimensions: 10.5x10.5
Bedroom 4
- Level: Lower
- Area: 221 Square Feet
- Dimensions: 13x17
Dining room
- Level: Main
- Area: 156 Square Feet
- Dimensions: 12x13
Family room
- Level: Main
- Area: 340 Square Feet
- Dimensions: 20x17
Kitchen
- Level: Main
- Area: 150 Square Feet
- Dimensions: 12.5x12
Laundry
- Level: Lower
- Area: 138 Square Feet
- Dimensions: 12x11.5
Living room
- Level: Main
- Area: 252 Square Feet
- Dimensions: 14x18
Office
- Level: Main
- Area: 70 Square Feet
- Dimensions: 10x7
Walk in closet
- Level: Lower
- Area: 82.5 Square Feet
- Dimensions: 11x7.5
Heating
- Forced Air
Cooling
- Central Air
Appliances
- Included: Dishwasher, Dryer, Range, Refrigerator, Washer
Features
- Basement: Block,Daylight,Finished,Full,Walk-Out Access
- Number of fireplaces: 1
- Fireplace features: Family Room, Wood Burning
Interior area
- Total structure area: 2,413
- Total interior livable area: 2,413 sqft
- Finished area above ground: 1,713
- Finished area below ground: 700
Property
Parking
- Total spaces: 2
- Parking features: Attached, Asphalt, Garage Door Opener, Storage, Tuckunder Garage
- Attached garage spaces: 2
- Has uncovered spaces: Yes
- Details: Garage Dimensions (20x25)
Accessibility
- Accessibility features: None
Features
- Levels: One
- Stories: 1
- Patio & porch: Patio
- Has view: Yes
- View description: Lake
- Has water view: Yes
- Water view: Lake
- Waterfront features: Deeded Access, Lake View, Road Between Waterfront And Home, Waterfront Num(73012800), Lake Acres(235), Lake Depth(81)
- Body of water: Middle Spunk
Lot
- Size: 0.41 Acres
- Dimensions: 102 x 175
- Features: Corner Lot, Wooded, Many Trees
Details
- Additional structures: Additional Garage, Workshop
- Foundation area: 1713
- Parcel number: 42264400000
- Zoning description: Residential-Single Family
Construction
Type & style
- Home type: SingleFamily
- Property subtype: Single Family Residence
Materials
- Brick/Stone, Fiber Board
- Roof: Asphalt,Pitched
Condition
- Age of Property: 56
- New construction: No
- Year built: 1969
Utilities & green energy
- Gas: Natural Gas
- Sewer: City Sewer/Connected
- Water: City Water/Connected
Community & neighborhood
Location
- Region: Avon
- Subdivision: Stratford Addition
HOA & financial
HOA
- Has HOA: Yes
- HOA fee: $50 annually
- Services included: Beach Access, Dock, Shared Amenities
- Association name: Stratford Addition
- Association phone: 320-420-1295
Other
Other facts
- Road surface type: Paved
Price history
| Date | Event | Price |
|---|---|---|
| 10/10/2024 | Sold | $260,000-1.8%$108/sqft |
Source: | ||
| 9/9/2024 | Pending sale | $264,900$110/sqft |
Source: | ||
| 7/31/2024 | Price change | $264,900-1.9%$110/sqft |
Source: | ||
| 6/3/2024 | Listed for sale | $269,900$112/sqft |
Source: | ||
Public tax history
| Year | Property taxes | Tax assessment |
|---|---|---|
| 2024 | $3,220 +6.6% | $231,100 +8.3% |
| 2023 | $3,020 +31.8% | $213,400 +28.8% |
| 2022 | $2,292 | $165,700 |
Find assessor info on the county website
Neighborhood: 56310
Nearby schools
GreatSchools rating
- 5/10Avon Elementary SchoolGrades: PK-5Distance: 1.3 mi
- 6/10Albany Area Middle SchoolGrades: 6-8Distance: 5.1 mi
- 10/10Albany Senior High SchoolGrades: 9-12Distance: 5.1 mi
Get a cash offer in 3 minutes
Find out how much your home could sell for in as little as 3 minutes with a no-obligation cash offer.
Estimated market value$265,300
Get a cash offer in 3 minutes
Find out how much your home could sell for in as little as 3 minutes with a no-obligation cash offer.
Estimated market value
$265,300
