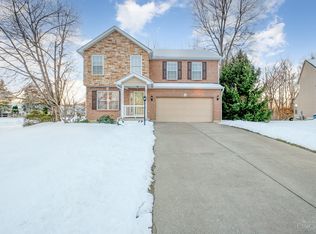Sold for $506,500
$506,500
1100 Ridgepointe Dr, Batavia, OH 45103
4beds
2,786sqft
Single Family Residence
Built in 2001
1.56 Acres Lot
$548,200 Zestimate®
$182/sqft
$2,722 Estimated rent
Home value
$548,200
$521,000 - $581,000
$2,722/mo
Zestimate® history
Loading...
Owner options
Explore your selling options
What's special
Welcome to your dream home! This stunning property boasts comfort, style & space. Plenty of room to roam on 1.56 acres. 3 car garage with long driveway perfect for large gatherings or multi drivers. Beautiful kitchen offers gas cooktop, built-in oven/microwave, granite, island/counter bar & SS appliances. 1st floor study, built-in cabinet in living room. Spacious primary with recessed ceiling, bath features double vanity, large walk-in closet, jetted tub, & separate shower. Finished lower level adds add'l living space with rec & game room, wet bar w/mini fridge & half bath. Shared driveway. New A/C '24, roof & HWH '23. Laundry can be in first floor mud room. This home is the total package, don't delay. No HOA.
Zillow last checked: 8 hours ago
Listing updated: May 29, 2024 at 01:20pm
Listed by:
Tina A Burton 513-368-3715,
Sibcy Cline, Inc. 513-474-4800,
Candace N Burton 513-703-5882,
Sibcy Cline, Inc.
Bought with:
Alexandra J Foor, 2015000767
Coldwell Banker Realty, Anders
Source: Cincy MLS,MLS#: 1802820 Originating MLS: Cincinnati Area Multiple Listing Service
Originating MLS: Cincinnati Area Multiple Listing Service

Facts & features
Interior
Bedrooms & bathrooms
- Bedrooms: 4
- Bathrooms: 4
- Full bathrooms: 2
- 1/2 bathrooms: 2
Primary bedroom
- Features: Bath Adjoins, Vaulted Ceiling(s), Walk-In Closet(s), Wall-to-Wall Carpet
- Level: Second
- Area: 285
- Dimensions: 19 x 15
Bedroom 2
- Level: Second
- Area: 143
- Dimensions: 13 x 11
Bedroom 3
- Level: Second
- Area: 144
- Dimensions: 12 x 12
Bedroom 4
- Level: Second
- Area: 121
- Dimensions: 11 x 11
Bedroom 5
- Area: 0
- Dimensions: 0 x 0
Primary bathroom
- Features: Double Vanity, Shower, Jetted Tub
Bathroom 1
- Features: Full
- Level: Second
Bathroom 2
- Features: Full
- Level: Second
Bathroom 3
- Features: Partial
- Level: First
Bathroom 4
- Features: Partial
- Level: Lower
Dining room
- Features: Wood Floor
- Level: First
- Area: 180
- Dimensions: 15 x 12
Family room
- Features: Fireplace, Walkout, Wall-to-Wall Carpet
- Area: 300
- Dimensions: 15 x 20
Kitchen
- Features: Counter Bar, Eat-in Kitchen, Kitchen Island, Marble/Granite/Slate, Pantry, Wood Cabinets, Wood Floor
- Area: 132
- Dimensions: 12 x 11
Living room
- Features: Wood Floor
- Area: 143
- Dimensions: 13 x 11
Office
- Features: Wood Floor
- Level: First
- Area: 99
- Dimensions: 11 x 9
Heating
- Gas
Cooling
- Ceiling Fan(s), Central Air
Appliances
- Included: Dishwasher, Microwave, Oven/Range, Gas Water Heater
Features
- Ceiling Fan(s)
- Doors: Multi Panel Doors
- Basement: Full,Finished,WW Carpet
- Number of fireplaces: 1
- Fireplace features: Gas, Family Room
Interior area
- Total structure area: 2,786
- Total interior livable area: 2,786 sqft
Property
Parking
- Total spaces: 3
- Parking features: Garage Door Opener
- Garage spaces: 3
Features
- Levels: Two
- Stories: 2
- Patio & porch: Patio
- Has view: Yes
- View description: Trees/Woods
Lot
- Size: 1.56 Acres
- Features: Wooded, 1 to 4.9 Acres
Details
- Parcel number: 413102D215
- Zoning description: Residential
- Other equipment: Sump Pump
Construction
Type & style
- Home type: SingleFamily
- Architectural style: Traditional
- Property subtype: Single Family Residence
Materials
- Brick, Vinyl Siding
- Foundation: Concrete Perimeter
- Roof: Shingle
Condition
- New construction: No
- Year built: 2001
Utilities & green energy
- Gas: Natural
- Sewer: Public Sewer
- Water: Public
- Utilities for property: Cable Connected
Community & neighborhood
Location
- Region: Batavia
- Subdivision: Shayler Crossing
HOA & financial
HOA
- Has HOA: No
Other
Other facts
- Listing terms: No Special Financing,Other
Price history
| Date | Event | Price |
|---|---|---|
| 5/29/2024 | Sold | $506,500+10.1%$182/sqft |
Source: | ||
| 5/1/2024 | Pending sale | $460,000$165/sqft |
Source: | ||
| 4/25/2024 | Listed for sale | $460,000+5.7%$165/sqft |
Source: | ||
| 11/30/2021 | Sold | $435,000-3.3%$156/sqft |
Source: | ||
| 11/1/2021 | Pending sale | $450,000$162/sqft |
Source: | ||
Public tax history
| Year | Property taxes | Tax assessment |
|---|---|---|
| 2024 | $6,848 -0.4% | $135,030 |
| 2023 | $6,879 +26% | $135,030 +45.6% |
| 2022 | $5,461 -0.4% | $92,720 |
Find assessor info on the county website
Neighborhood: 45103
Nearby schools
GreatSchools rating
- 5/10Clough Pike Elementary SchoolGrades: K-5Distance: 1.5 mi
- 5/10West Clermont Middle SchoolGrades: 6-8Distance: 1.6 mi
- 6/10West Clermont High SchoolGrades: 9-12Distance: 0.6 mi
Get a cash offer in 3 minutes
Find out how much your home could sell for in as little as 3 minutes with a no-obligation cash offer.
Estimated market value$548,200
Get a cash offer in 3 minutes
Find out how much your home could sell for in as little as 3 minutes with a no-obligation cash offer.
Estimated market value
$548,200
