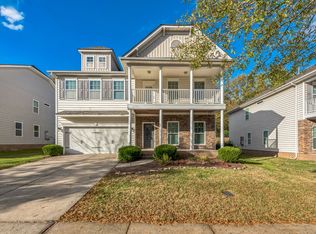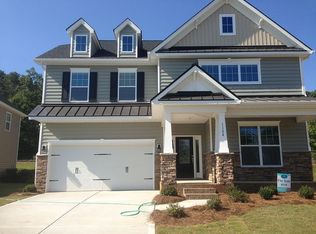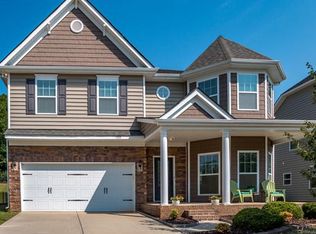Spacious 5 bedroom Home with Open Floor Plan. This is a Move in Ready Home, Hardwood floors, Granite Counters,Custom Moldings,Fresh Neutral Grey Paint throughout the Home, Clean Carpets , New Professional Landscaping in Backyard. Perfect for Guests- Bedroom on Main Floor with full Bath.Private Office w/ French Doors and Coffered Ceiling. Spacious Dining Area with a walk thru to Kitchen and Walk in Pantry, Kitchen has lots of Cabinets with Island Breakfast Area that leads into A Huge Great Room Area with Coffered Ceilings and Floor to Ceiling Windows. Upstairs has 3 Large Additional Bedrooms with Cathedral Ceilings and Huge Loft Area, Oversized Master Suite large enough for sitting area, Spa bath with Custom Tiled Shower and Garden Tub. Fenced in Backyard. Tankless Water Heater. Walk to Award wining Community Amenities by Greenway Trail across the street. Top Rated Schools
This property is off market, which means it's not currently listed for sale or rent on Zillow. This may be different from what's available on other websites or public sources.


